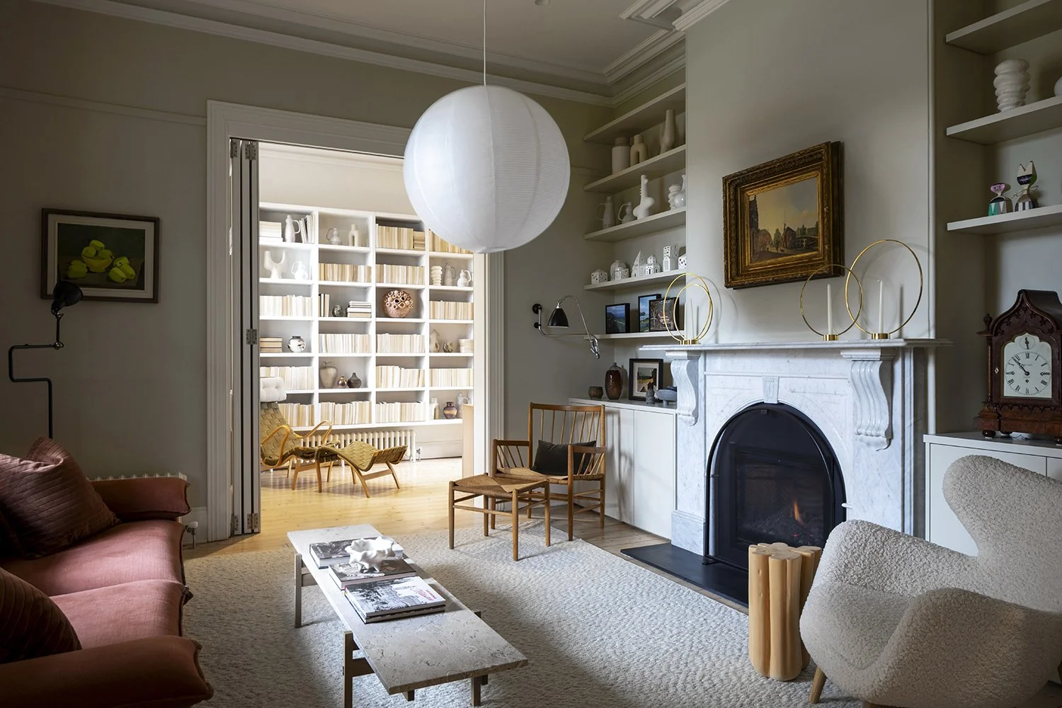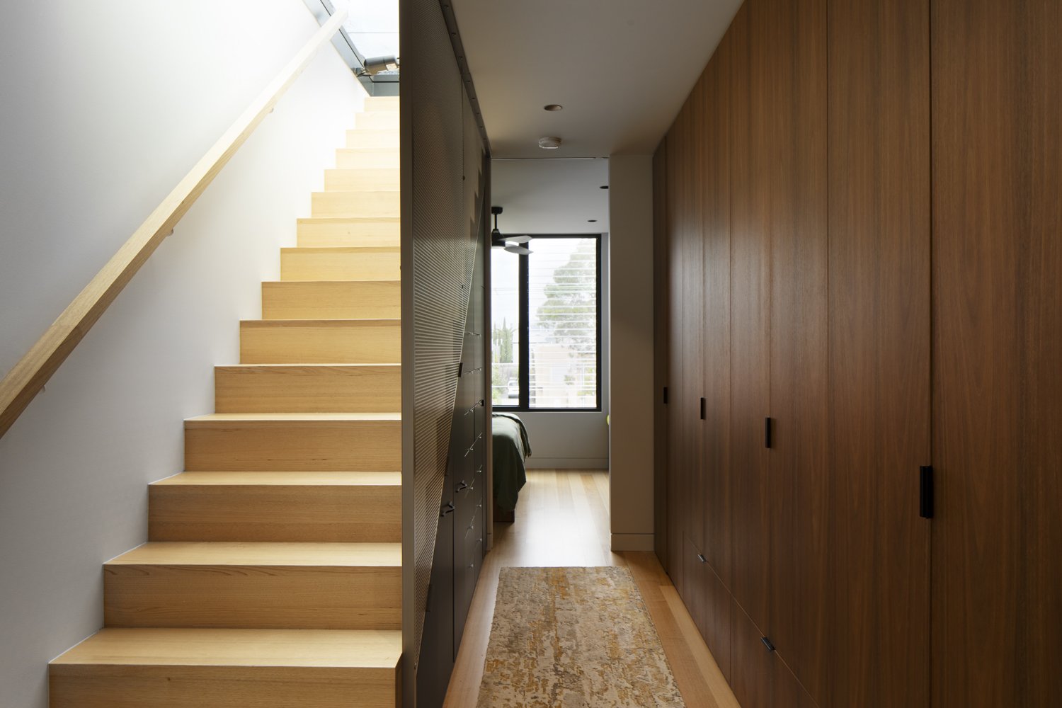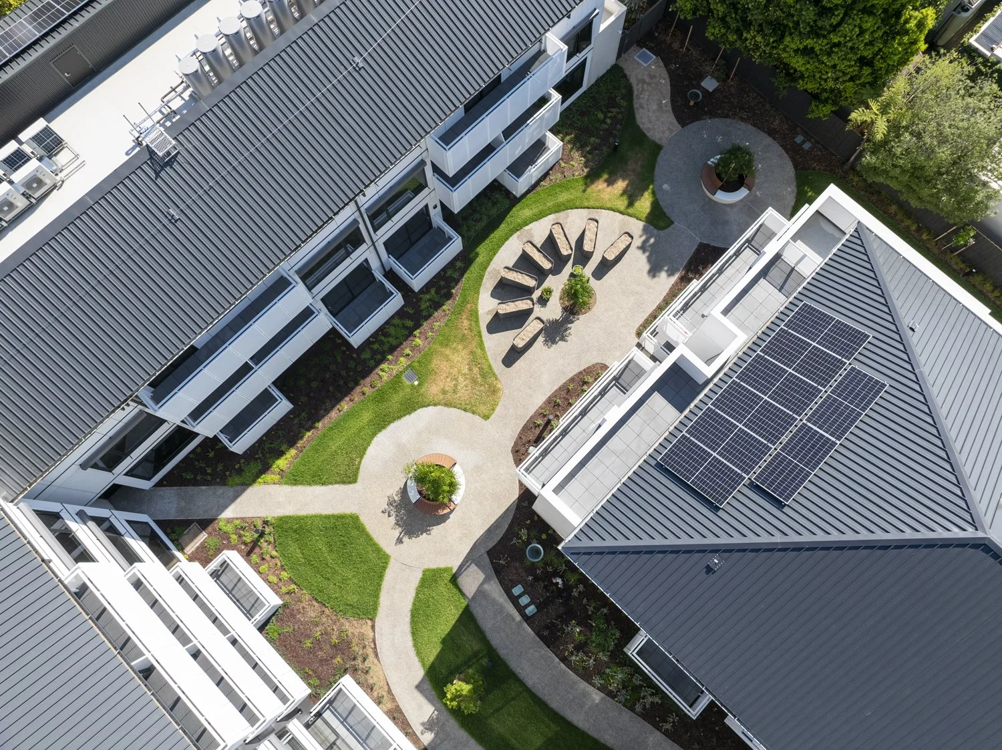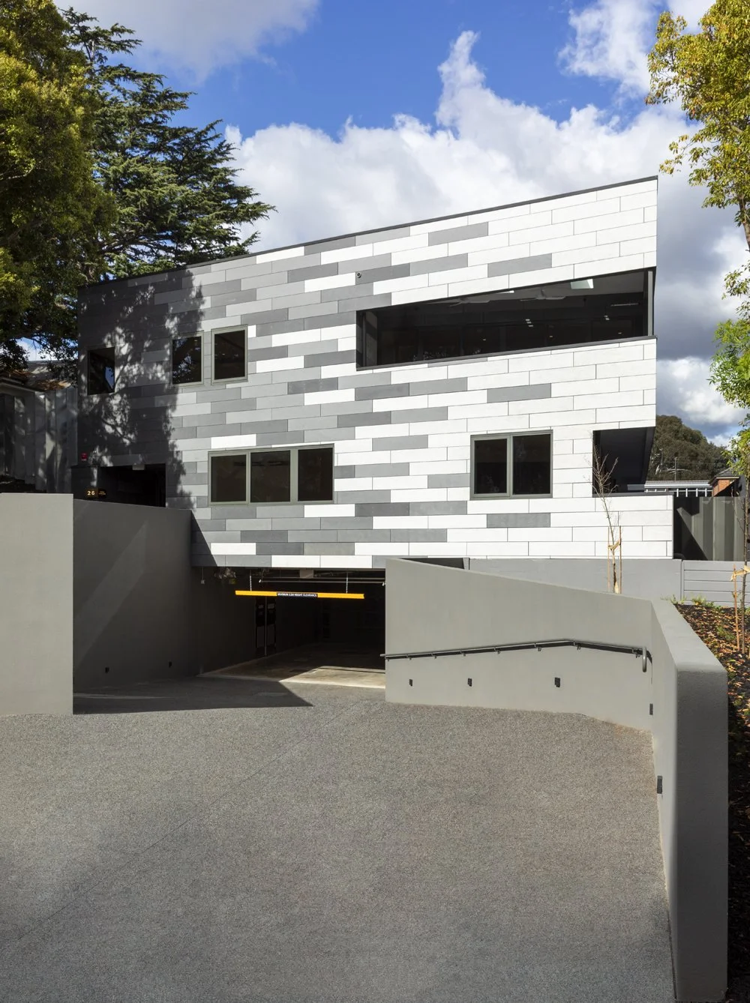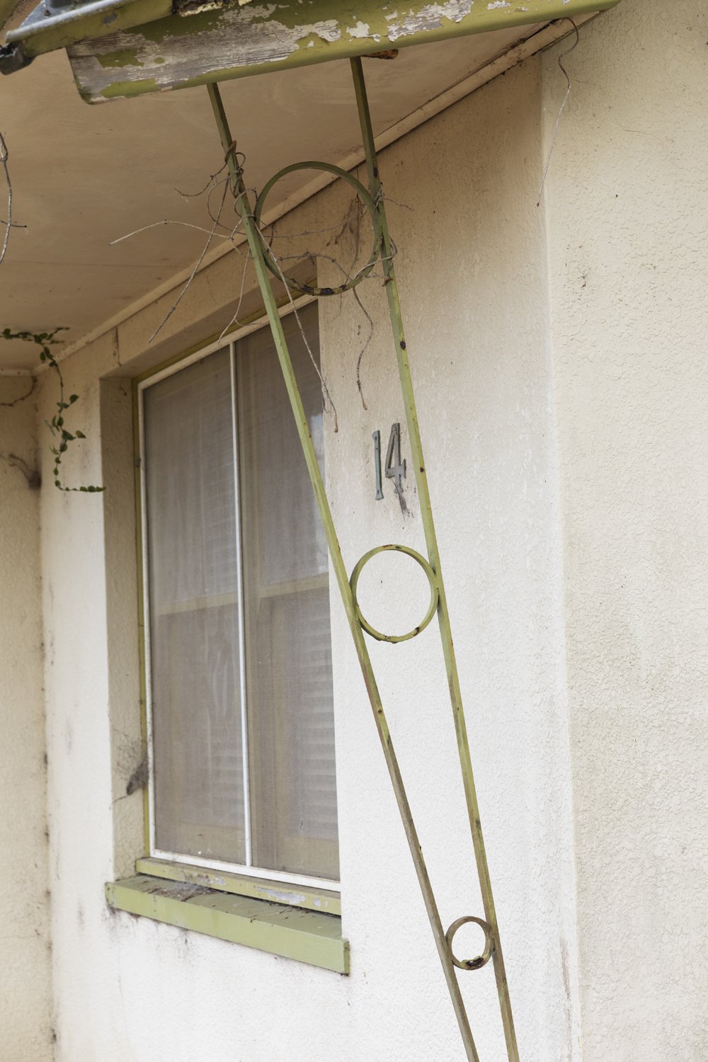What a pleasure it was to shoot Meredith Lee’s St Kilda West project last month! One sculptural, artistic, design delight after another. Beautiful work as always from my talented friend and designer.
Residential Architecture
Revisiting 'The Dairy'
Originally shot on completion back in 2024 'The Dairy' is a cleverly designed and built, four level home in Brunswick East. I returned earlier this year to capture the spaces fully furnished and homely. You can see some highlights from the original shoot here.
Designed and built by Lazcon Build
Shoot styling by Jacqui Lazzarotto
Alphington House by MAP Architects
Hiding behind this cool breeze block facade and striking yellow entrance is a comfortable urban home with lots of clever features and lush, landscaped, courtyard gardens. Designed by MAP Architects this inner northern oasis includes a concealed study and bar, Murphy bed and butler’s pantry. A fun day’s shooting earlier this year.
Halcyon Walk 2 & 3 by Housing First Limited and H2o Architects
If you’re a regular here you may have seen 1 Halcyon Walk that I shot back in 2023 for Housing First Limited, with construction of buildings two and three commencing around me. Fast forward to late 2024 and I was back there to shoot those now completed buildings. How wonderful to see it come together with garden views from the apartments and great indoor and outdoor common areas for the lucky seniors that reside there. It’s a lovely little collection of buildings designed by H2o Architects, with their signature yellow throughout and built by Minicon Construction.
Developer: HousingFirst Ltd
Architect: H2o Architects
Builder: Minicon Construction
Shoot assist: Megan Cox
e/S in the media
Thanks to Indesign Media and in particular the ever impressive Jan Henderson, a number of my clients projects have hit the architecture media in the last few months. See below for links and read about these excellent projects:
Langmore Lane for Baldasso Cortese Architects
I tell you, I got lucky with the weather gods for this one. I was watching the weather from two weeks out, which forecast 15ml of rain on this August day. Two days out it was slightly better at 6ml. Regardless of the weather, the lovely stylist Cassie Thomson was booked and we were shooting rain, hail or shine… gulp. To my shock and awe, the morning of, I drove out of Melbourne under a cloudless blue sky, which held until about the time I was ready to head inside and shoot interiors. I must have done something, to please someone that week! Anyway, enough about the weather and more about the building. A little residential gem tucked into the side of a hill in Berwick, designed by Baldasso Cortese Architects and built by Markscon.
Developer: Harmon Group
Architect: Baldasso Cortese Architects
Builder: Markson Pty Ltd
Stylist: Cassie Thomson
Shoot assist: Renee Coster
Duality
So many thoughts swirling around my head about the series I’m sharing here. I thought it was going to be a fixation to begin with but this is bigger. I’ve long pondered what draws me to the intersection of contradictions; new and old, natural and built, dark and light, straight and curved and so on and thought it was just a matter of visual interest. What I’ve come to realise through much reading, talking and searching is that it’s much deeper than that. It’s a desire to understand the contradictions, the dichotomies, the dualities within myself. There’s too much to say on this to say it all here, but I’ll leave you with this. For all the time I’ve been looking at places where the natural environment meets the built, I thought, as someone who loves and respects nature, that I was cheering for the nature, when actually my heart lies with the built, in this case the house. My metaphor was back to front.
*Side note. There are too many photos here, I know, but in my defence I spent time with this house on two seperate days and took close to 300 photos. It was hard to choose!
**Side note two, I could have done a fixations series on the lacy curtains alone.
House for performing artists
This was a fun little shoot. I said performing artist, think clowns. House for clowns in classic Meredith Lee ID colours. My ten year old self is desperate to take those roller skates for a turn!

