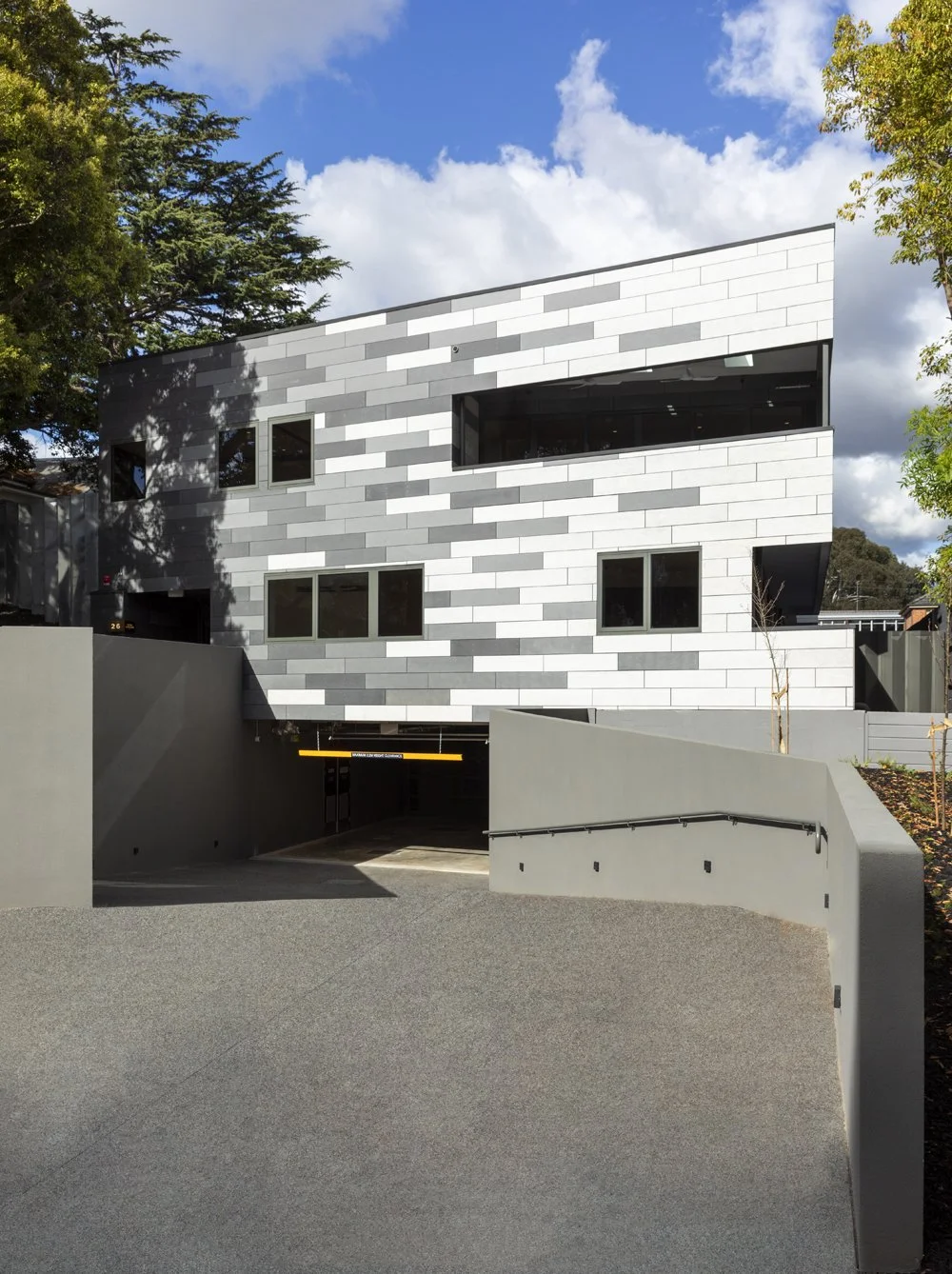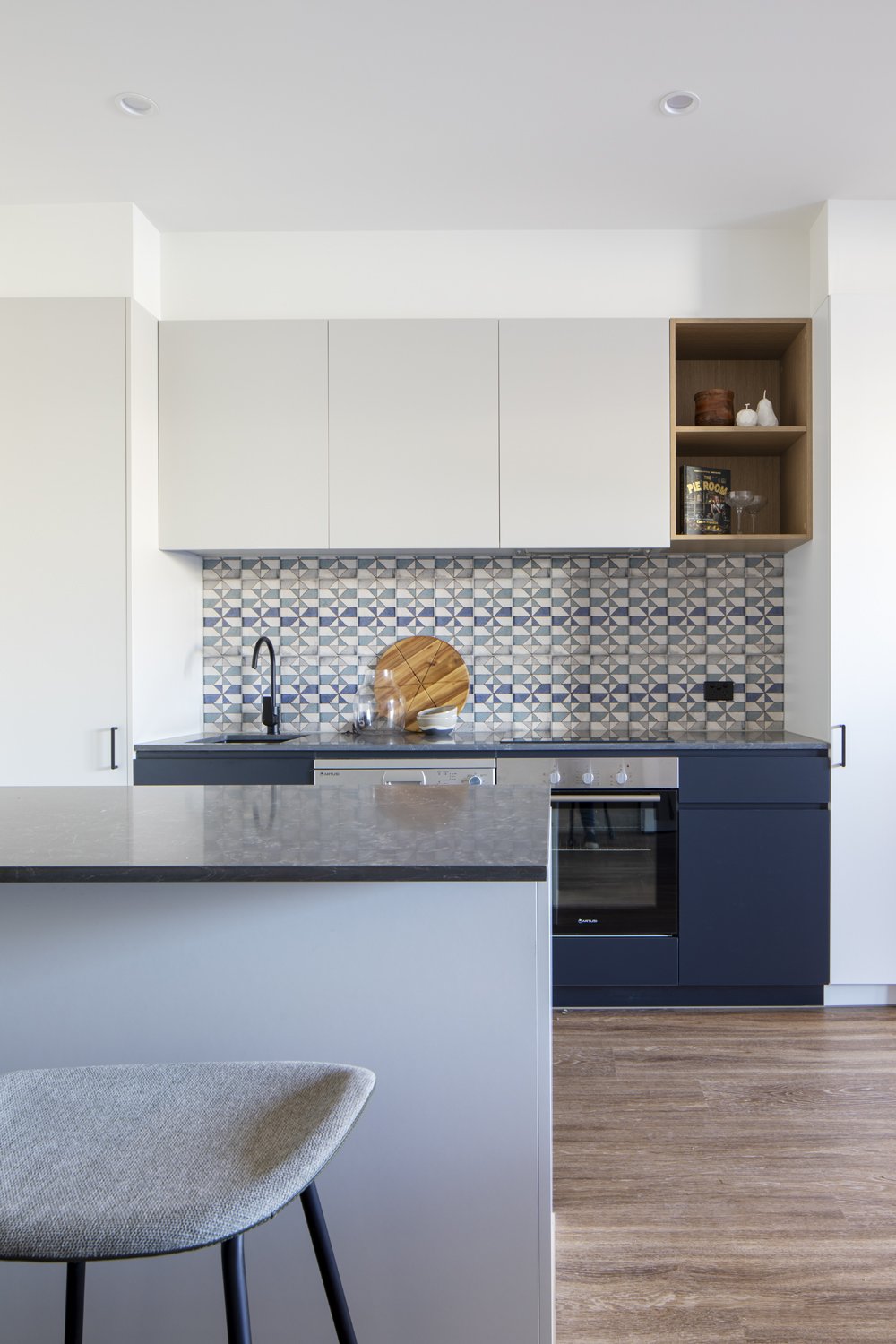Thanks to Indesign Media and in particular the ever impressive Jan Henderson, a number of my clients projects have hit the architecture media in the last few months. See below for links and read about these excellent projects:
Baldasso Cortese
Langmore Lane for Baldasso Cortese Architects
I tell you, I got lucky with the weather gods for this one. I was watching the weather from two weeks out, which forecast 15ml of rain on this August day. Two days out it was slightly better at 6ml. Regardless of the weather, the lovely stylist Cassie Thomson was booked and we were shooting rain, hail or shine… gulp. To my shock and awe, the morning of, I drove out of Melbourne under a cloudless blue sky, which held until about the time I was ready to head inside and shoot interiors. I must have done something, to please someone that week! Anyway, enough about the weather and more about the building. A little residential gem tucked into the side of a hill in Berwick, designed by Baldasso Cortese Architects and built by Markscon.
Developer: Harmon Group
Architect: Baldasso Cortese Architects
Builder: Markson Pty Ltd
Stylist: Cassie Thomson
Shoot assist: Renee Coster
Marlborough Street Social Housing by Baldasso Cortese
What a pleasure it was to work with Baldasso Cortese and HousingFirst Ltd on this impressive and important social housing development in Balaclava.
Built by Buxton Construction on the site of a former council car park, the six-level development consists of 46 one, two and three-bedroom dwellings suitable for families, older residents and people living with a disability.
The building includes a rooftop terrace and community garden, end of trip facilities and a thoughtful art work in the entry featuring an “inverse-Nolli Map” of the St Kilda / Balaclava neighbourhood.
Hats off to City of Port Phillip and the Victorian Government for coming together to make this building a reality and house a vulnerable cross section of our society.
Developer: HousingFirst Ltd
Architect: Baldasso Cortese
Builder: Buxton Construction
Styling: Pip+Coop






































