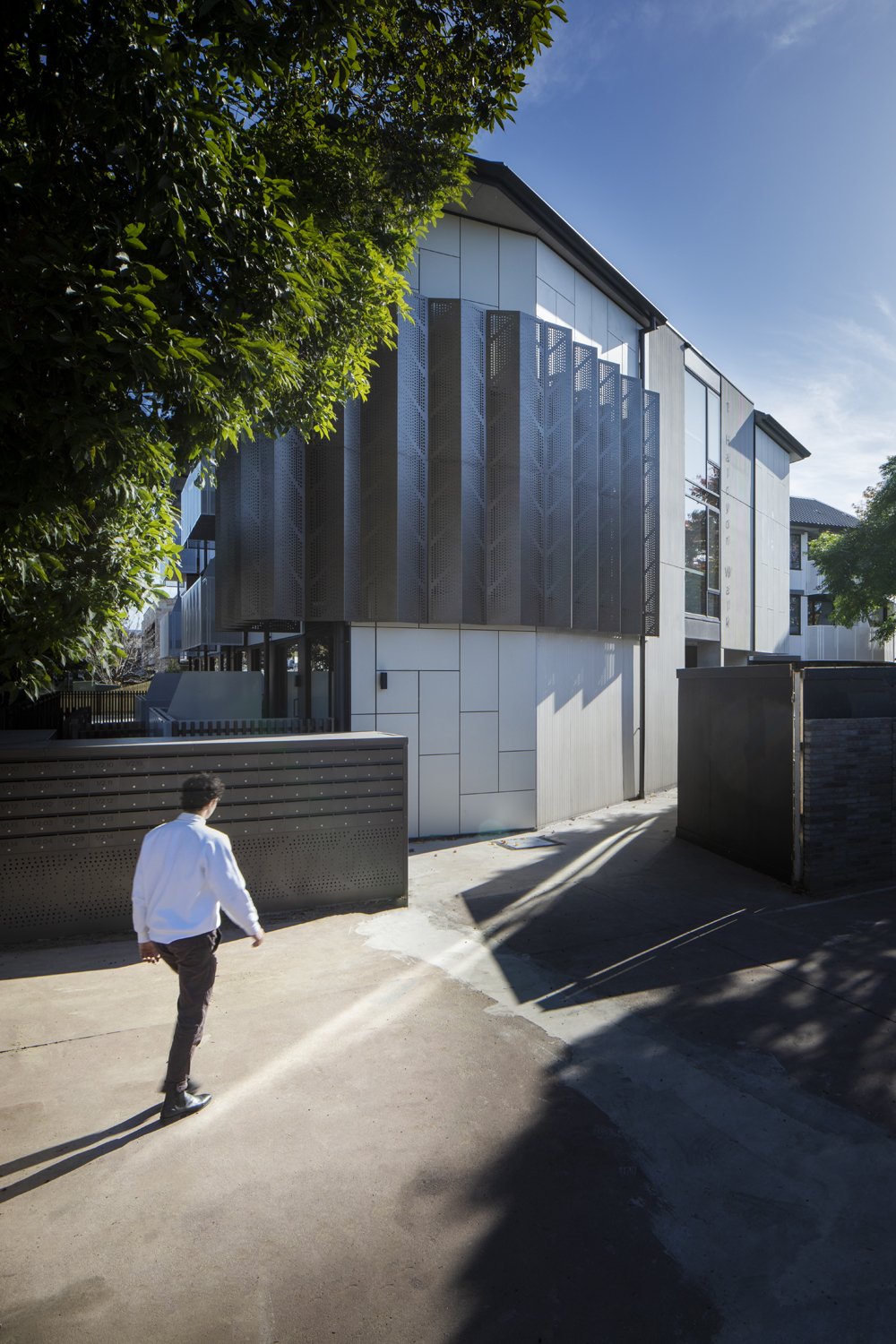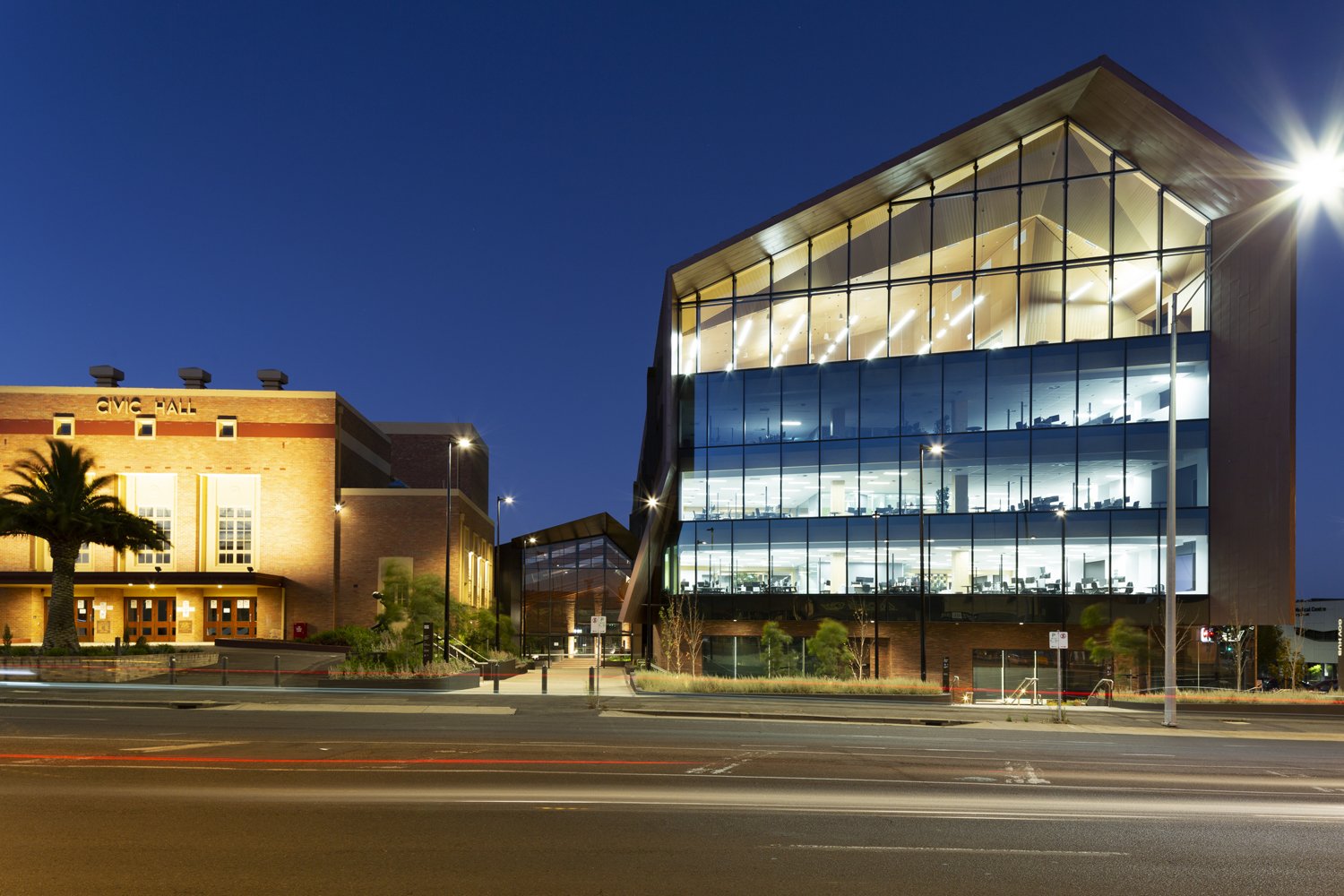Left Melbourne on a sunny autumn day bound for Woodend a couple of months ago and spent the day at the base of Mount Macedon shooting a new STEAM building at Braemar College’s middle school campus. Designed by Hayball and built by Bowden Corporation it’s a lovely little building that will no doubt be enjoyed by students and teachers alike.
Development Victoria
e/S in the media
Thanks to Indesign Media and in particular the ever impressive Jan Henderson, a number of my clients projects have hit the architecture media in the last few months. See below for links and read about these excellent projects:
Did you know that I fly a drone?
I’ll get to the drone in a minute. First I need to say hi, as it’s been a while. And Happy New Year! I took one of my hiatuses from journaling and social media, as I do from time to time, but I found some space between Christmas and New Year to share some of the work I’ve been doing over the past few months.
I’m starting with this mid construction shoot for Bowden Corp back in Spring. Whilst many may scoff and wonder what could possibly be interesting about mid construction photography, I was in raptures, as a friend of mine would say. Do you know how beautiful the repeating lines and shapes of freshly installed trusses can be? Not to mention the pretty blue colour and striking shadows they cast on a clear, blue sky day!
As well as stills, I put the drone up for some aerial action. I did get the footage that I needed but being Spring I had a couple of very aggressive magpies to contend with! I’ve included a little clip of them below (obviously not a finished product!) along with my pick of the stills - less commercial than Bowden Corp’s purposeful selection and more my artistic interpretation.
So tell me, do you see what I see? Or do you think I’m barking mad? Let me know in the comments below once you’ve had a look...
1 Halcyon Walk by H2o Architects and HousingFirst Ltd
This was one of those shoots that really made me work for the images. 1 Halycon Walk by H2o Architects and HousingFirst Ltd is stage one of three that will make up Halcyon Village a senior citizens village in Brighton. While stage one is complete and sitting pretty in it’s leafy surround, stage two was very much in progress, in close proximity, making clean images hard to come by. To add to the complexity residents were moving in around us and the apartments were unfurnished. All that said it’s a great little building and I loved the challenge.
Developer: HousingFirst Ltd
Architect: H2o Architects
Builder: Minicon Construction
Halcyon 2 & 3 that were being built around me here are now complete! Visit this link to see the finished development!
John Wardle's Ballarat GovHub
I spent a glorious day in Ballarat last month shooting John Wardle’s Ballarat Gov Hub, a new home for up to 1000 employees on the town’s ‘Civic Hall’ site. The low rise, zinc clad building has a gabled roof and mass timber structure that reference a rural shed, and can be seen from many vantage points around the town. It sits along side the library, the 1950s Civic Hall and a park, which together will become an important precinct for community, government and commercial activities in the Ballarat CBD.
Developer: Development Victoria
Architect: John Wardle Architects
Builder: Kane Constructions and Nicholson Construction joint venture
Engineer: Aecom
Landscape Architect: Aspect Studios
Here are some images from the shoot.






















































































