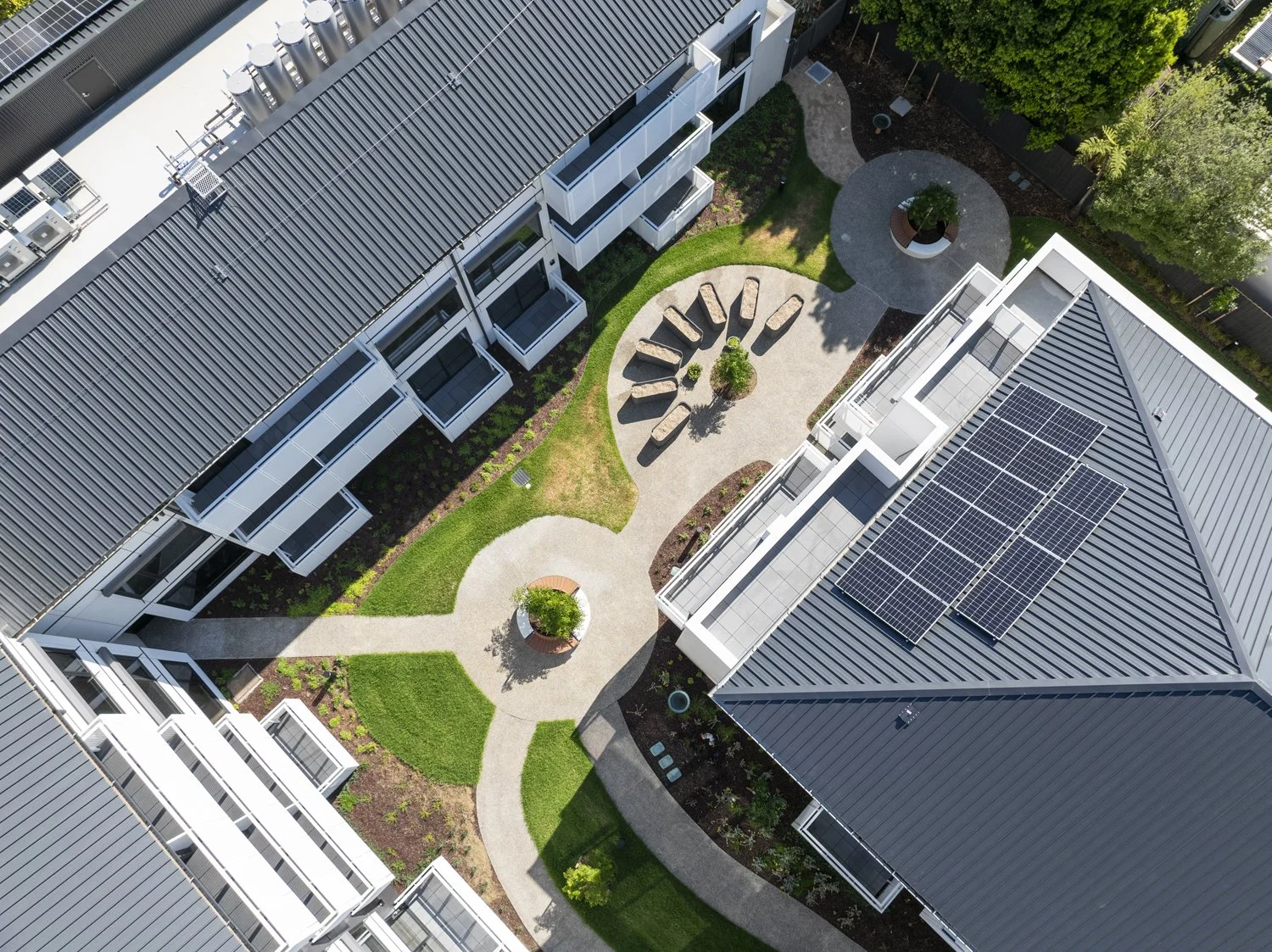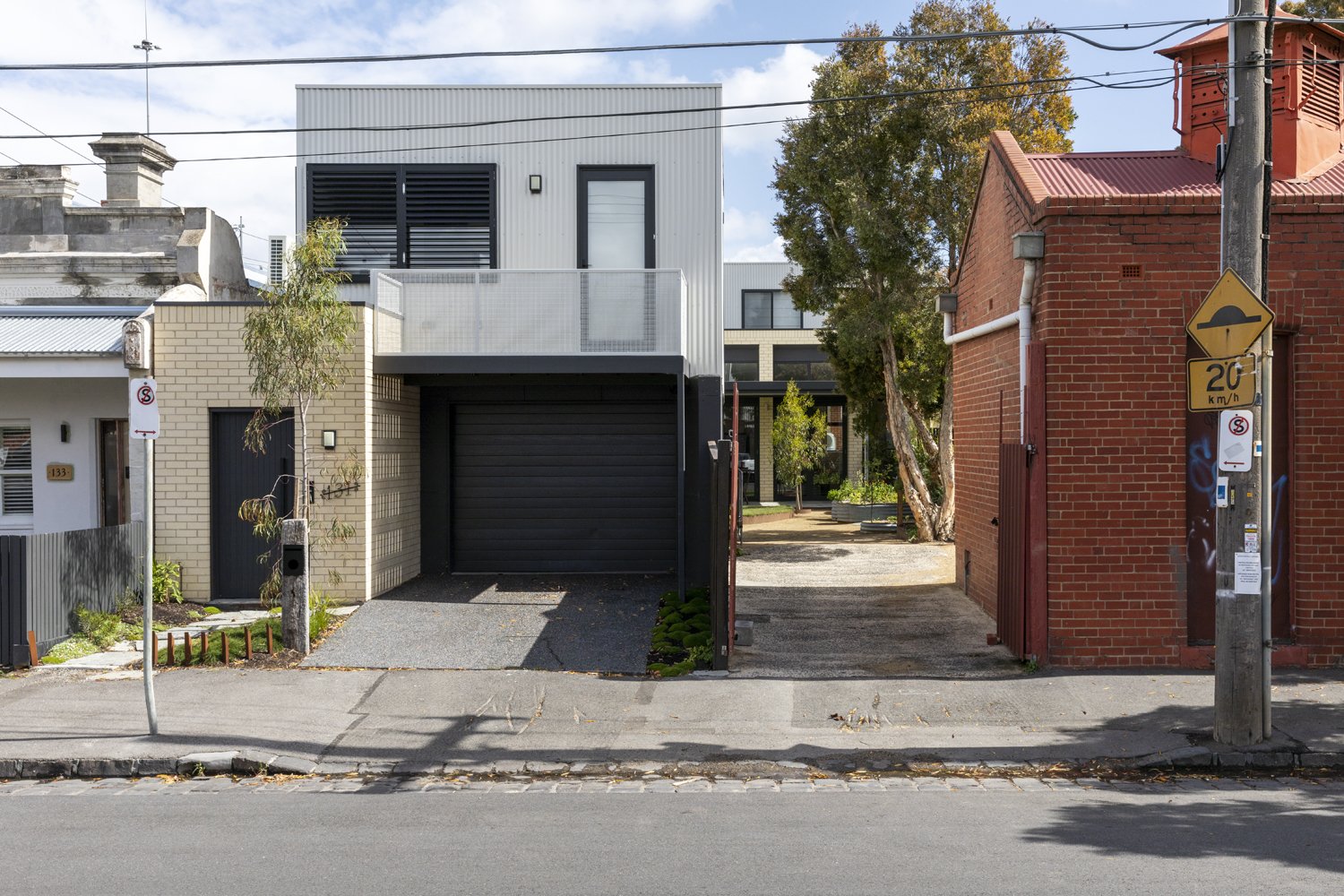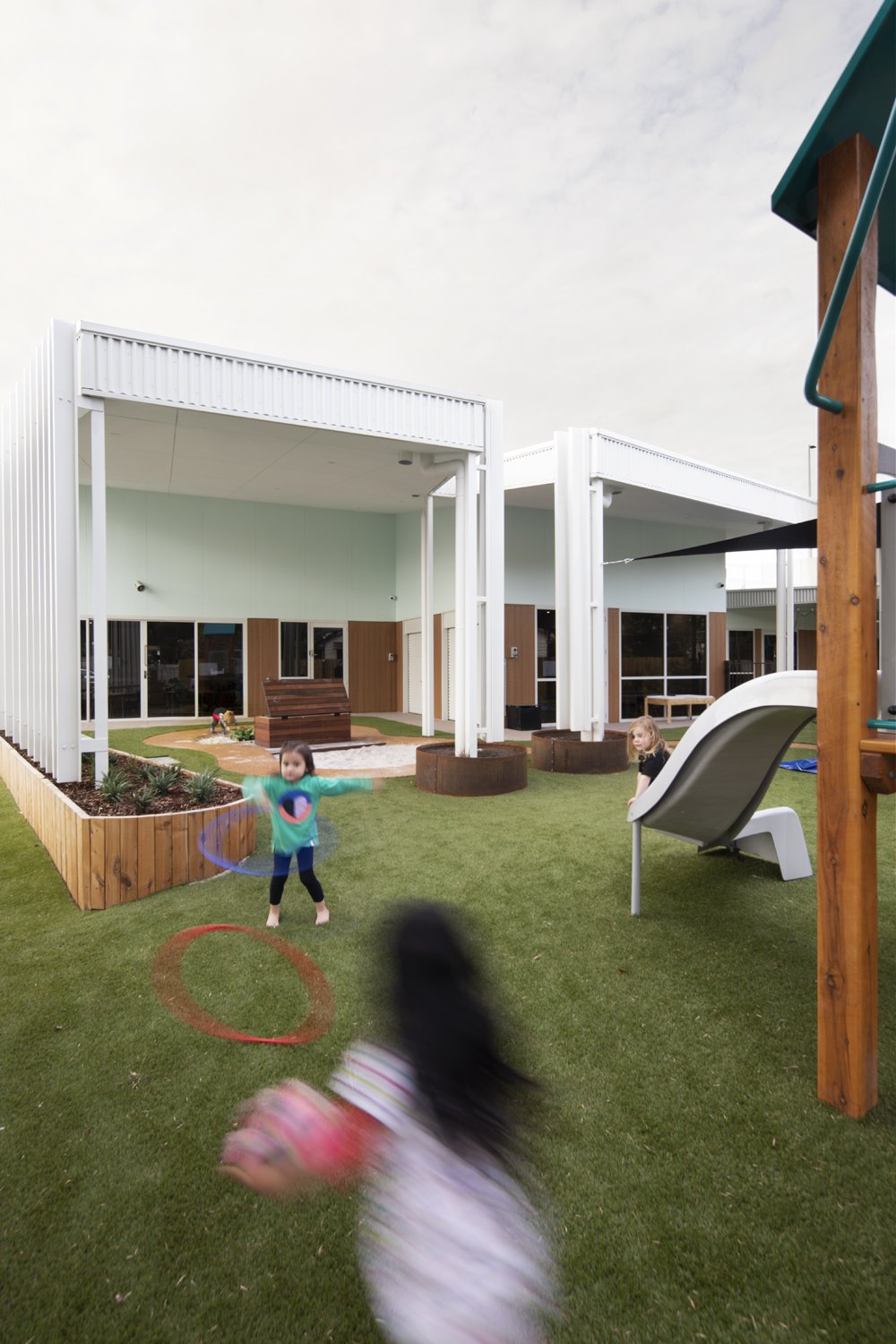If you’re a regular here you may have seen 1 Halcyon Walk that I shot back in 2023 for Housing First Limited, with construction of buildings two and three commencing around me. Fast forward to late 2024 and I was back there to shoot those now completed buildings. How wonderful to see it come together with garden views from the apartments and great indoor and outdoor common areas for the lucky seniors that reside there. It’s a lovely little collection of buildings designed by H2o Architects, with their signature yellow throughout and built by Minicon Construction.
Developer: HousingFirst Ltd
Architect: H2o Architects
Builder: Minicon Construction
Shoot assist: Megan Cox























































































