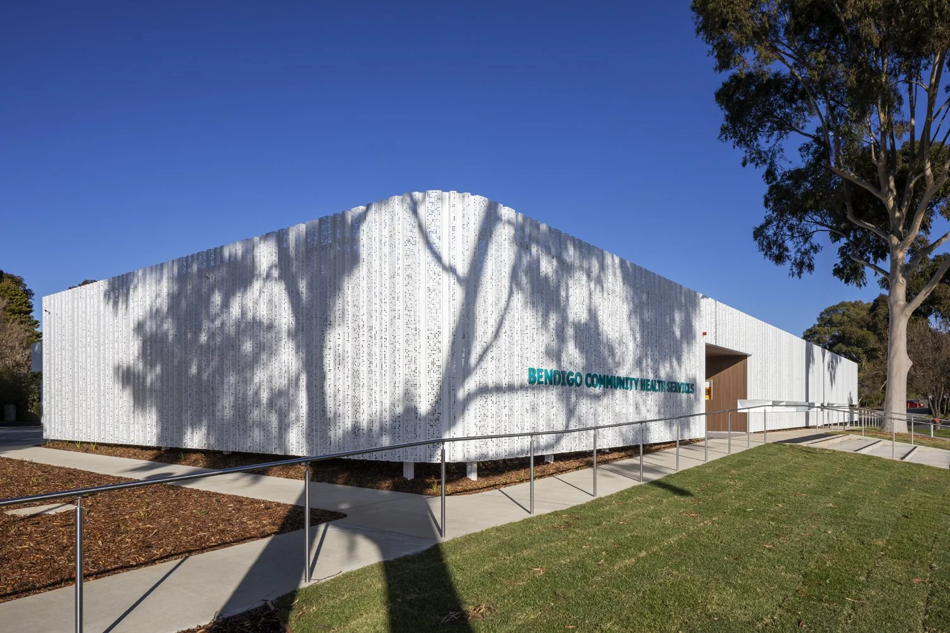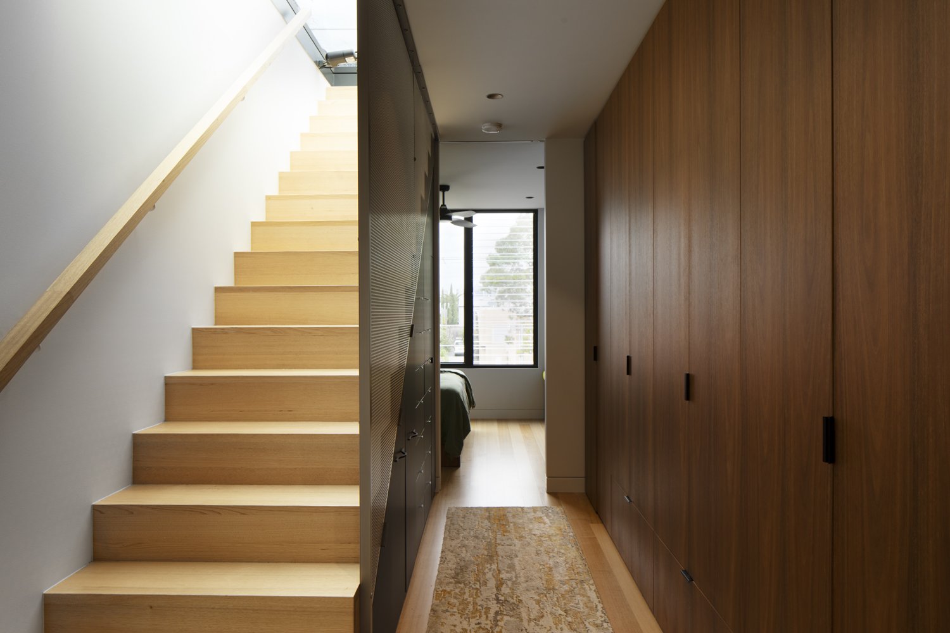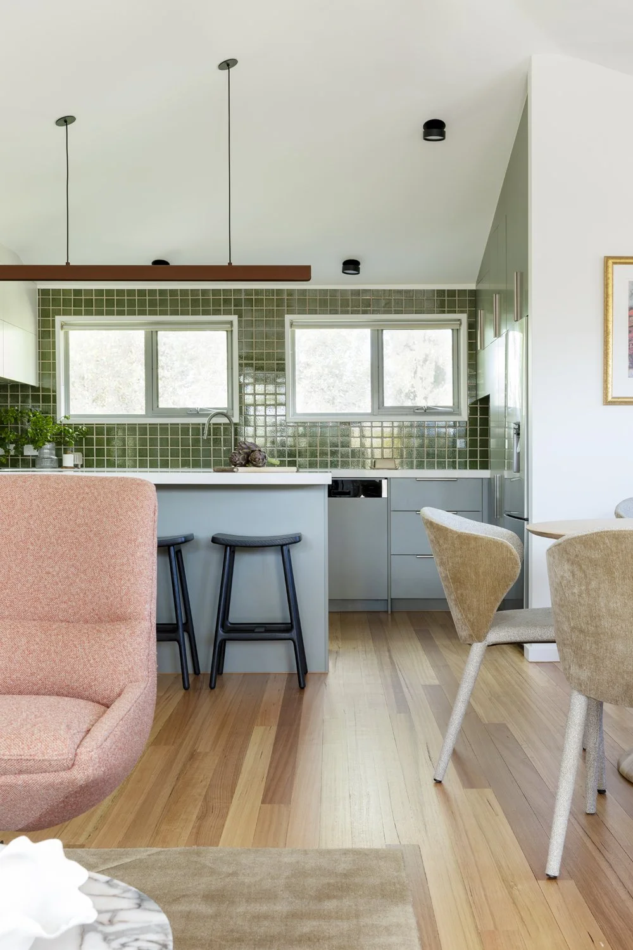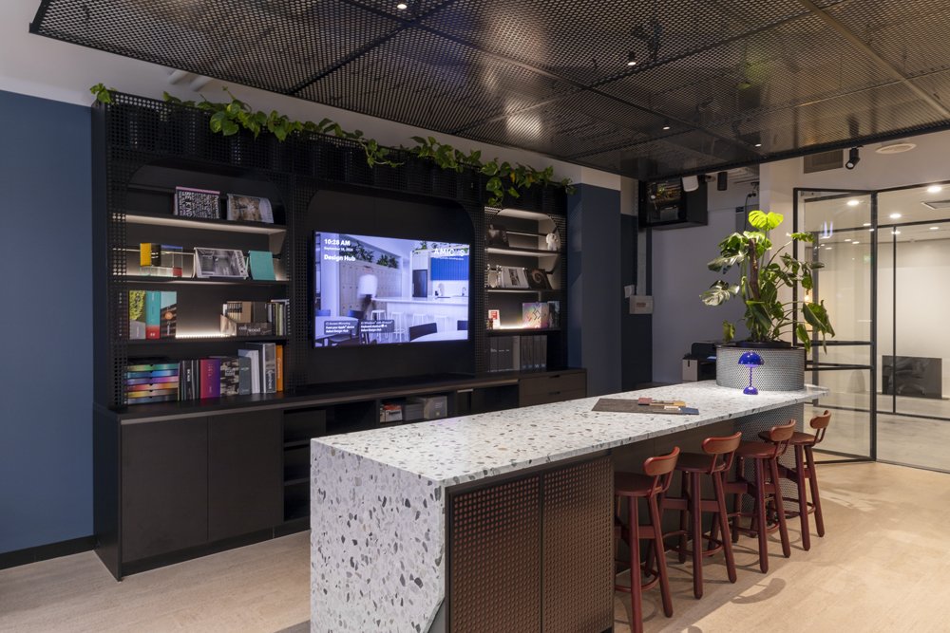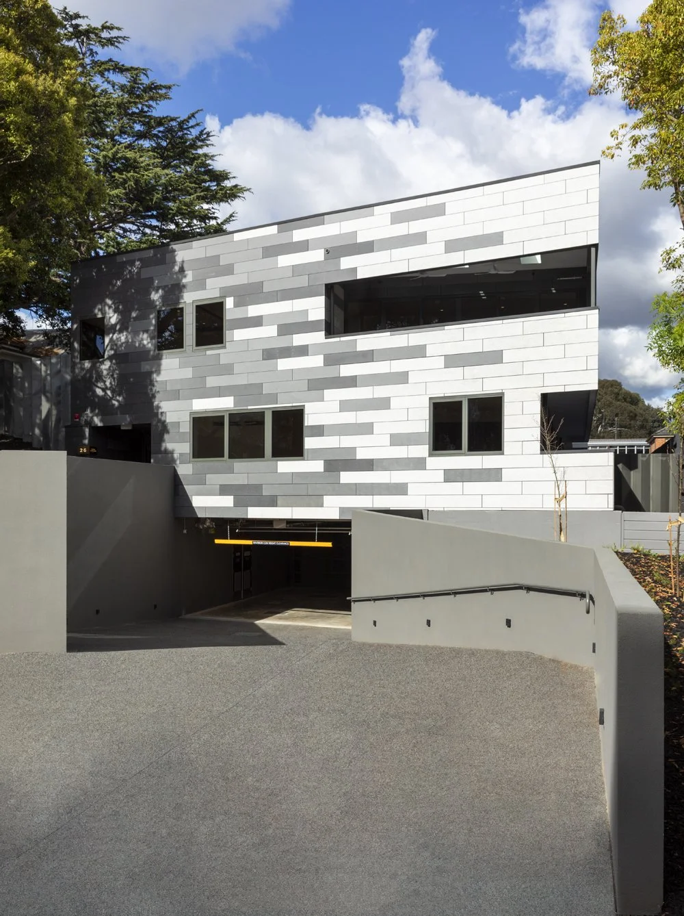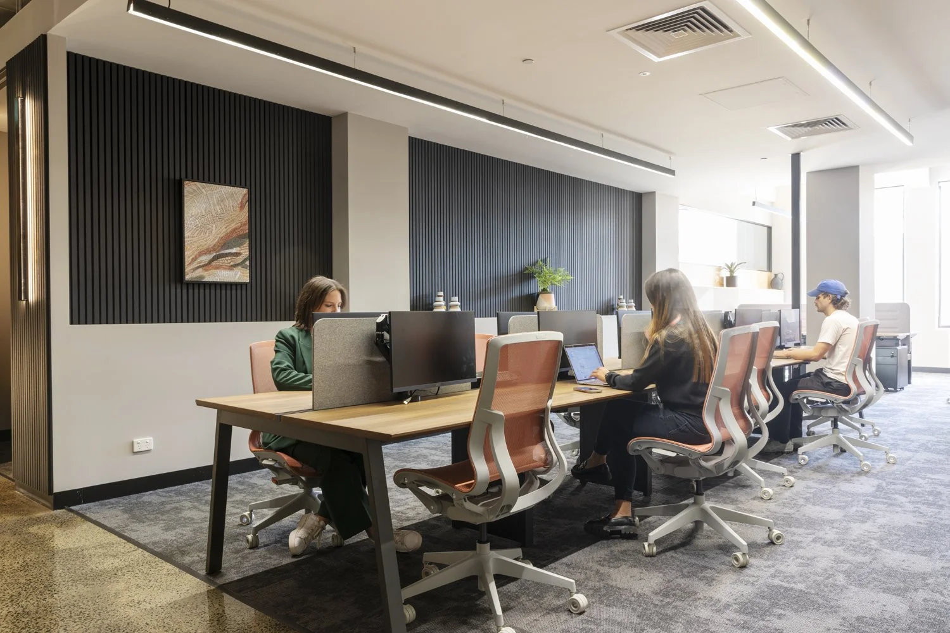I first saw the Eaglehawk Community Health Centre on LinkedIn, it was a ‘nearing completion’ progress shot, I liked what I saw and was enormously pleased to be able to shoot and deliver the finished images. The weather gods were kind for most of the day despite a lacklustre forecast, and following a short dusk the building really sang at night. I’ve said it a number of times now, it reminds me a of a teamLab installation! A long and lovely day with Darragh and co at EBD Architects, assisted by the ever capable and helpful Kate McGovern.
building designer
Revisiting 'The Dairy'
Originally shot on completion back in 2024 'The Dairy' is a cleverly designed and built, four level home in Brunswick East. I returned earlier this year to capture the spaces fully furnished and homely. You can see some highlights from the original shoot here.
Designed and built by Lazcon Build
Shoot styling by Jacqui Lazzarotto
Braemar College Steam Building by Hayball and Bowden
Left Melbourne on a sunny autumn day bound for Woodend a couple of months ago and spent the day at the base of Mount Macedon shooting a new STEAM building at Braemar College’s middle school campus. Designed by Hayball and built by Bowden Corporation it’s a lovely little building that will no doubt be enjoyed by students and teachers alike.
e/S in the media
Thanks to Indesign Media and in particular the ever impressive Jan Henderson, a number of my clients projects have hit the architecture media in the last few months. See below for links and read about these excellent projects:
Thornbury House by Meredith Lee
Here’s something with all the greens from Meredith Lee’s Thornbury House…
From the 'New York' end of Flinders Lane...
My friends at Amicus have renovated their own home, and here it is. Tucked away at the New York (I think that’s what they call it these days) end of Flinders Lane, it’s a cosy space that packs a punch in red and blue (my longtime favs).
Langmore Lane for Baldasso Cortese Architects
I tell you, I got lucky with the weather gods for this one. I was watching the weather from two weeks out, which forecast 15ml of rain on this August day. Two days out it was slightly better at 6ml. Regardless of the weather, the lovely stylist Cassie Thomson was booked and we were shooting rain, hail or shine… gulp. To my shock and awe, the morning of, I drove out of Melbourne under a cloudless blue sky, which held until about the time I was ready to head inside and shoot interiors. I must have done something, to please someone that week! Anyway, enough about the weather and more about the building. A little residential gem tucked into the side of a hill in Berwick, designed by Baldasso Cortese Architects and built by Markscon.
Developer: Harmon Group
Architect: Baldasso Cortese Architects
Builder: Markson Pty Ltd
Stylist: Cassie Thomson
Shoot assist: Renee Coster
United Co. Smith Street
Sharing some highlights from the first of a couple of days shooting for United Co in Fitzroy earlier this year. They’ve gone all out to make their offices, co-working and function spaces first rate, highly desirable places to work… more to come soon…

