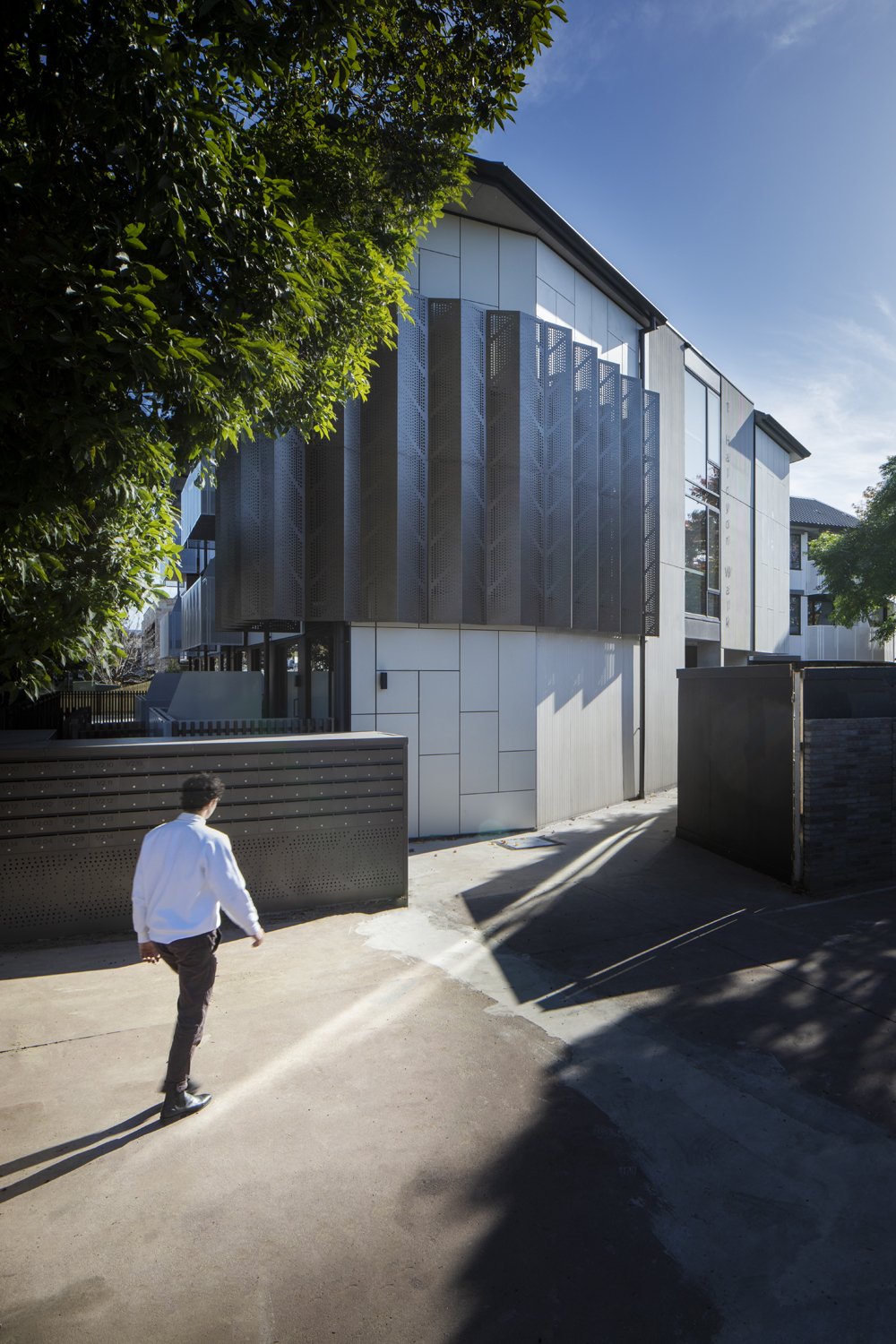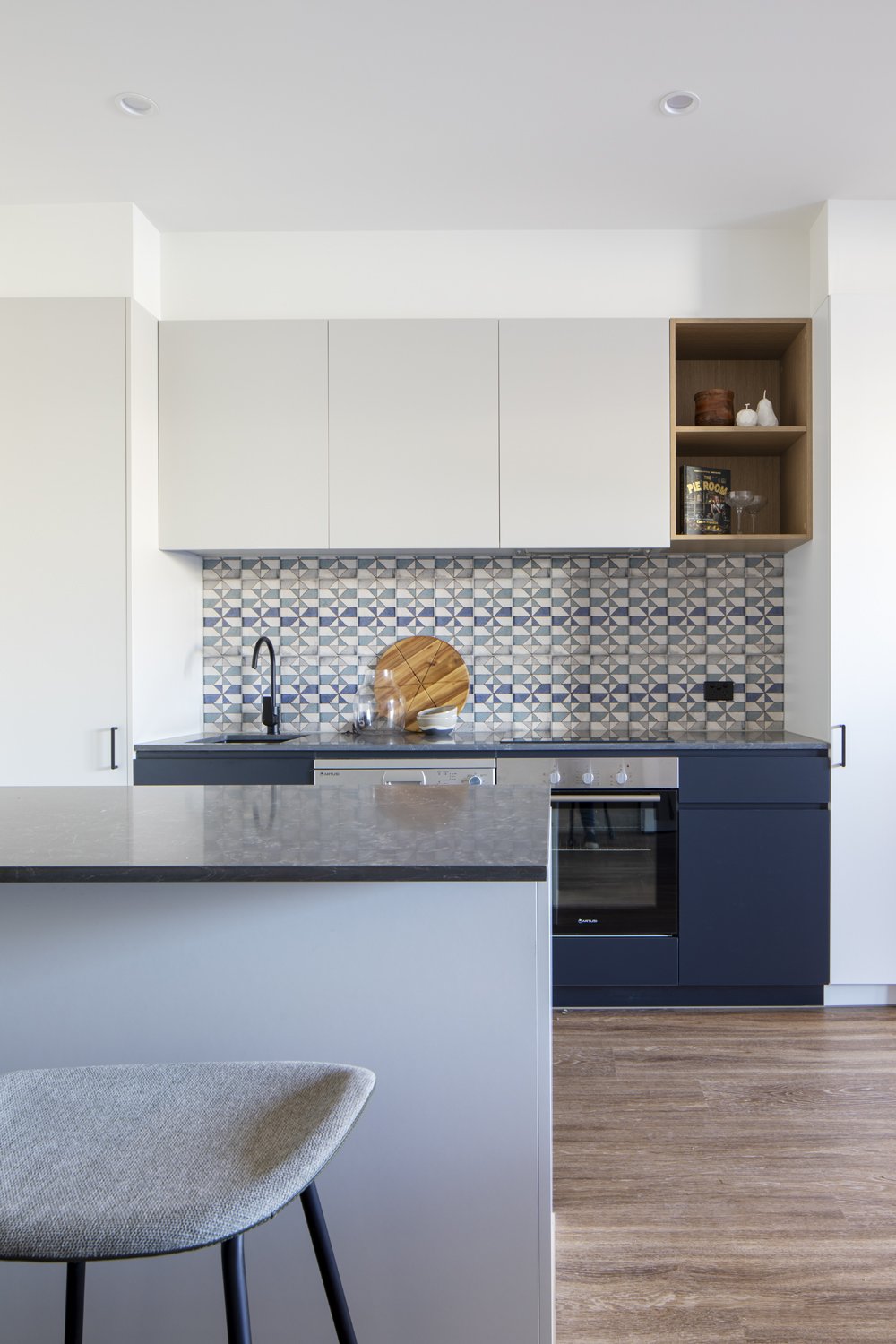Thanks to Indesign Media and in particular the ever impressive Jan Henderson, a number of my clients projects have hit the architecture media in the last few months. See below for links and read about these excellent projects:
NDIS Housing
1 Halcyon Walk by H2o Architects and HousingFirst Ltd
This was one of those shoots that really made me work for the images. 1 Halycon Walk by H2o Architects and HousingFirst Ltd is stage one of three that will make up Halcyon Village a senior citizens village in Brighton. While stage one is complete and sitting pretty in it’s leafy surround, stage two was very much in progress, in close proximity, making clean images hard to come by. To add to the complexity residents were moving in around us and the apartments were unfurnished. All that said it’s a great little building and I loved the challenge.
Developer: HousingFirst Ltd
Architect: H2o Architects
Builder: Minicon Construction
Halcyon 2 & 3 that were being built around me here are now complete! Visit this link to see the finished development!
Marlborough Street Social Housing by Baldasso Cortese
What a pleasure it was to work with Baldasso Cortese and HousingFirst Ltd on this impressive and important social housing development in Balaclava.
Built by Buxton Construction on the site of a former council car park, the six-level development consists of 46 one, two and three-bedroom dwellings suitable for families, older residents and people living with a disability.
The building includes a rooftop terrace and community garden, end of trip facilities and a thoughtful art work in the entry featuring an “inverse-Nolli Map” of the St Kilda / Balaclava neighbourhood.
Hats off to City of Port Phillip and the Victorian Government for coming together to make this building a reality and house a vulnerable cross section of our society.
Developer: HousingFirst Ltd
Architect: Baldasso Cortese
Builder: Buxton Construction
Styling: Pip+Coop



























































