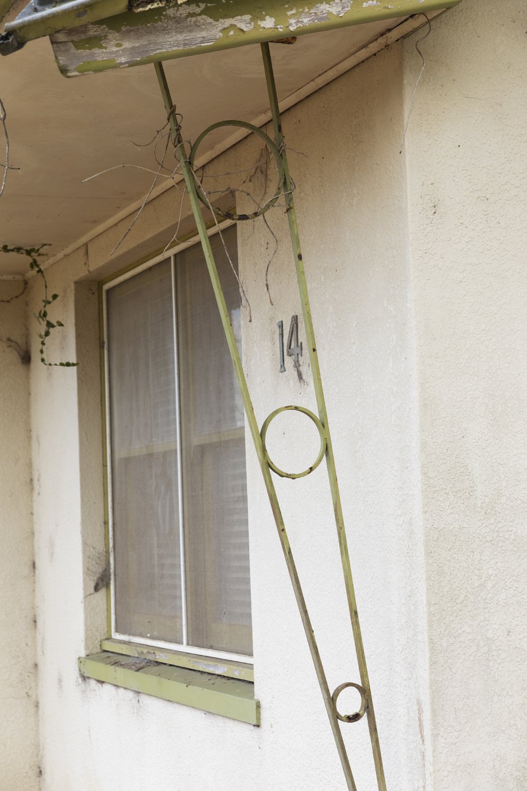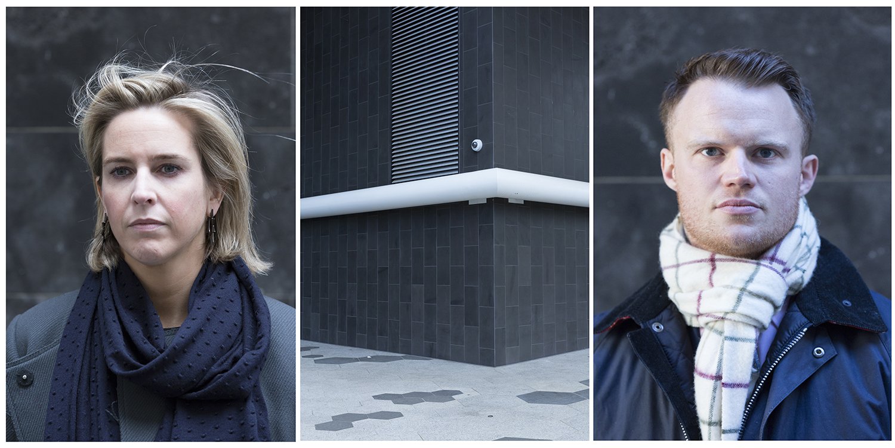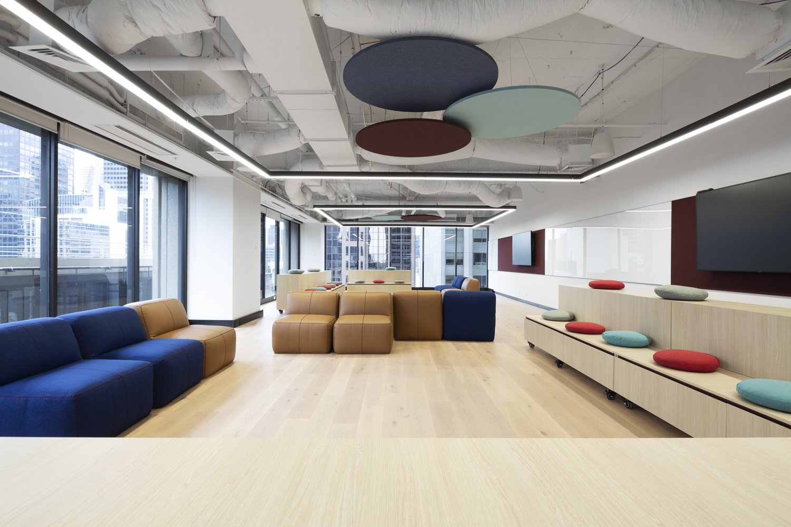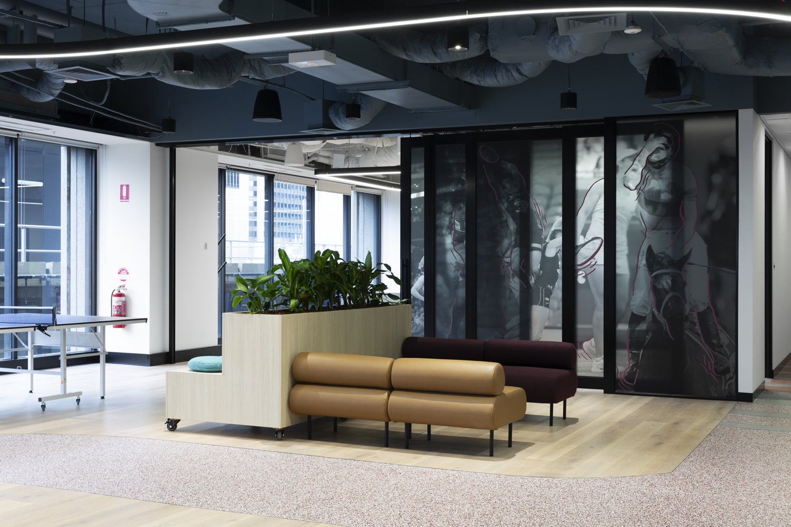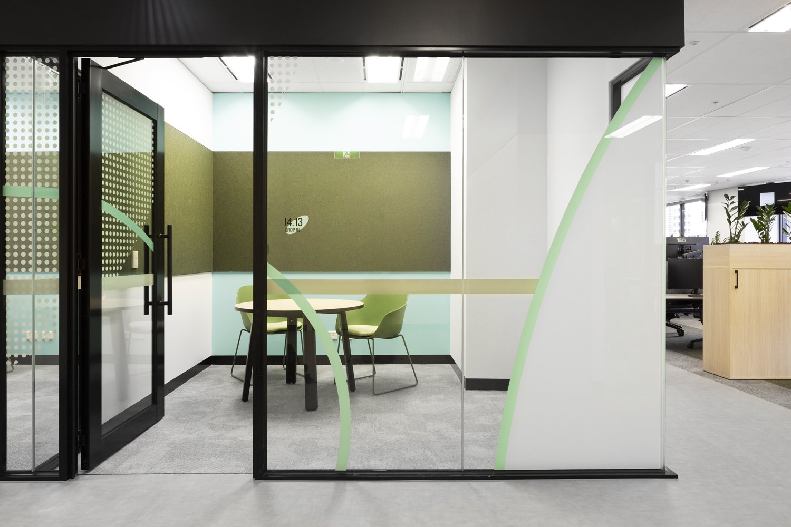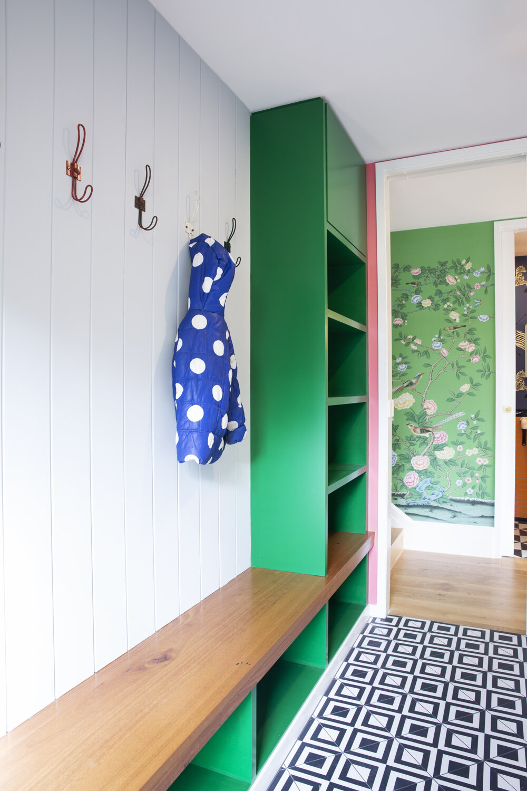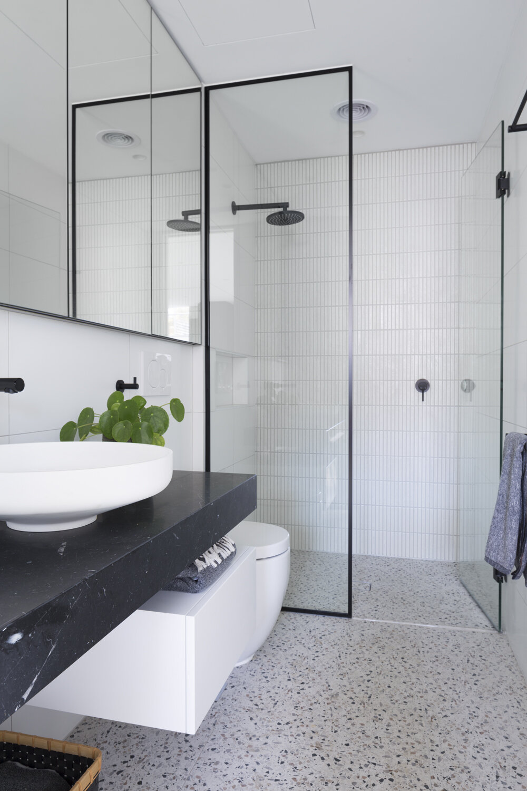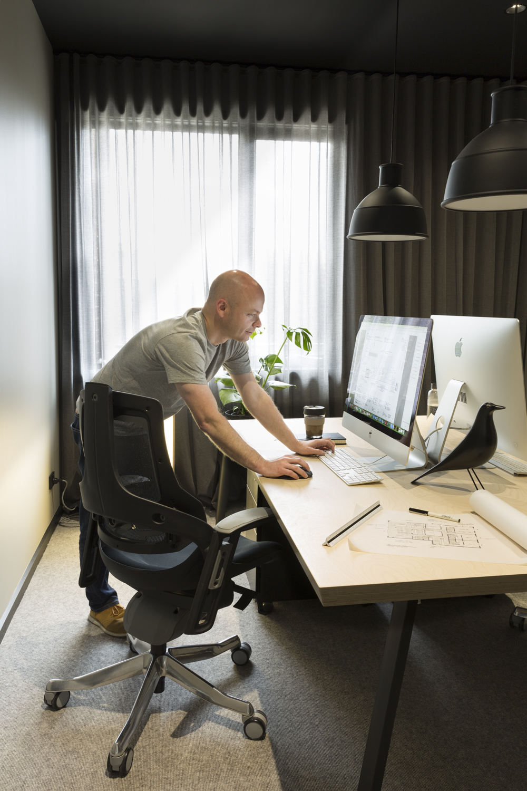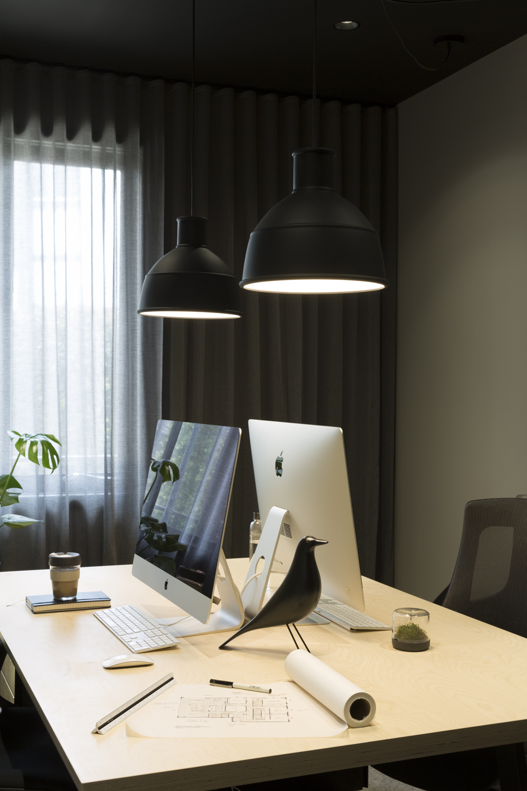So many thoughts swirling around my head about the series I’m sharing here. I thought it was going to be a fixation to begin with but this is bigger. I’ve long pondered what draws me to the intersection of contradictions; new and old, natural and built, dark and light, straight and curved and so on and thought it was just a matter of visual interest. What I’ve come to realise through much reading, talking and searching is that it’s much deeper than that. It’s a desire to understand the contradictions, the dichotomies, the dualities within myself. There’s too much to say on this to say it all here, but I’ll leave you with this. For all the time I’ve been looking at places where the natural environment meets the built, I thought, as someone who loves and respects nature, that I was cheering for the nature, when actually my heart lies with the built, in this case the house. My metaphor was back to front.
*Side note. There are too many photos here, I know, but in my defence I spent time with this house on two seperate days and took close to 300 photos. It was hard to choose!
**Side note two, I could have done a fixations series on the lacy curtains alone.



















