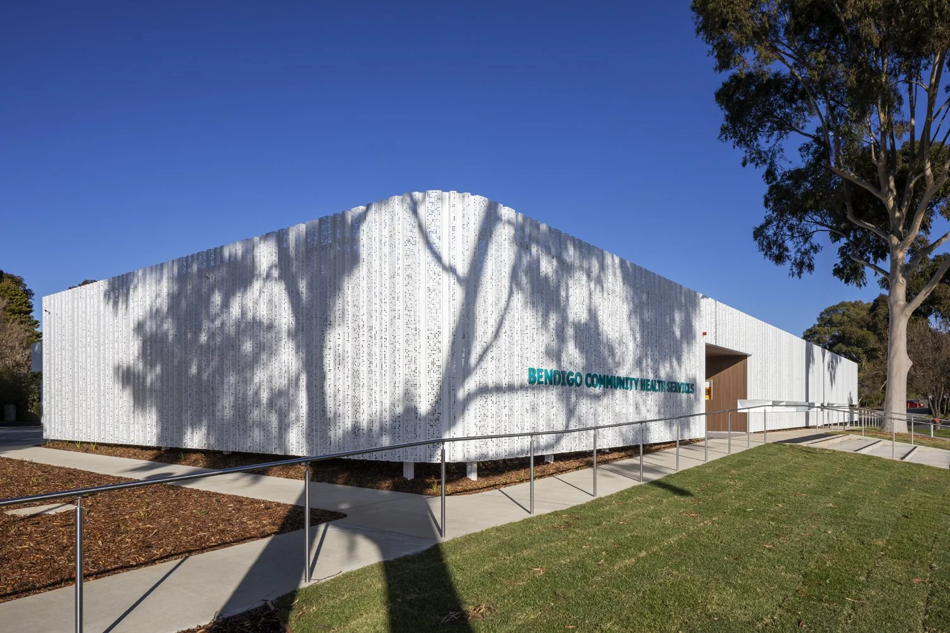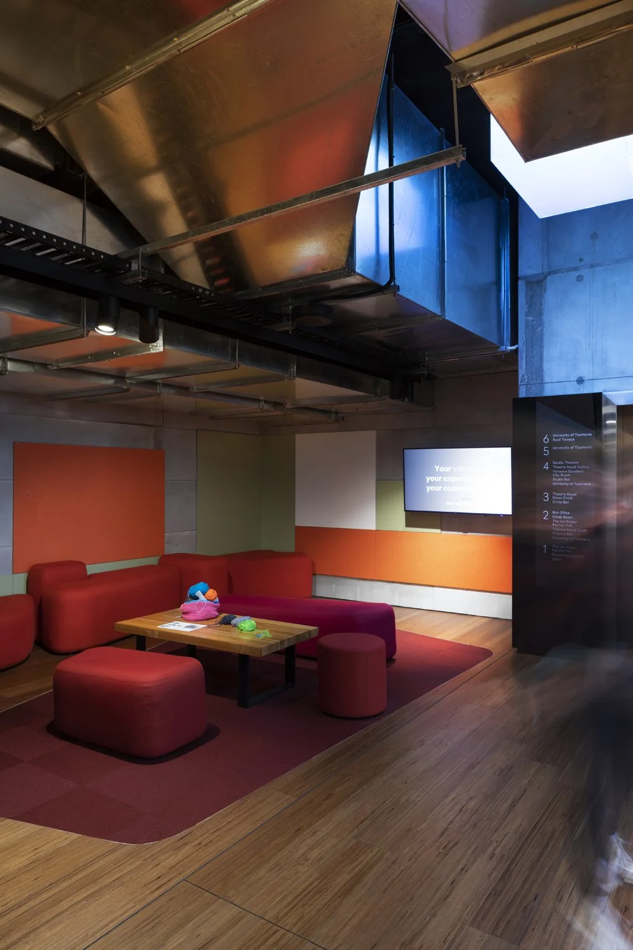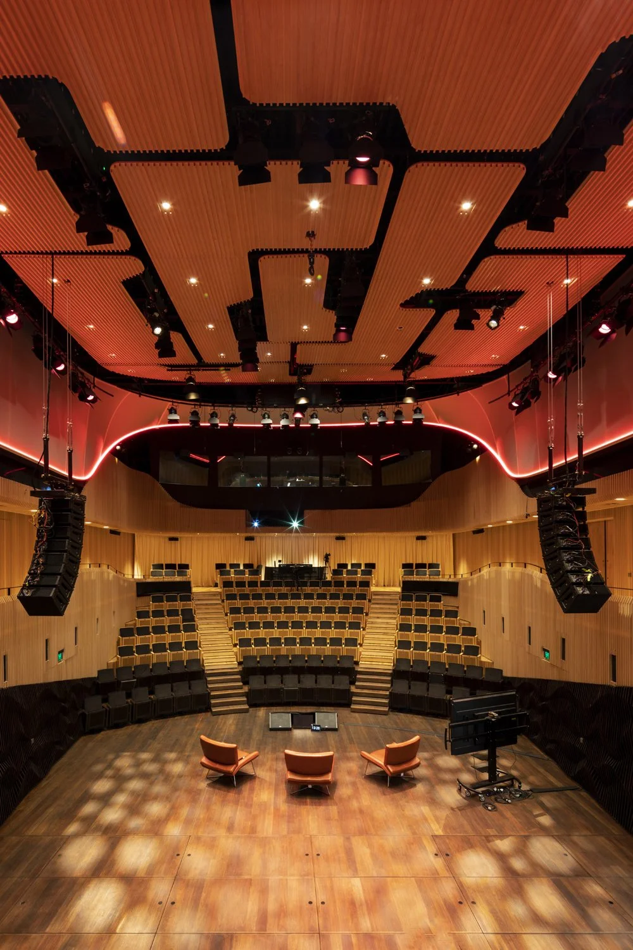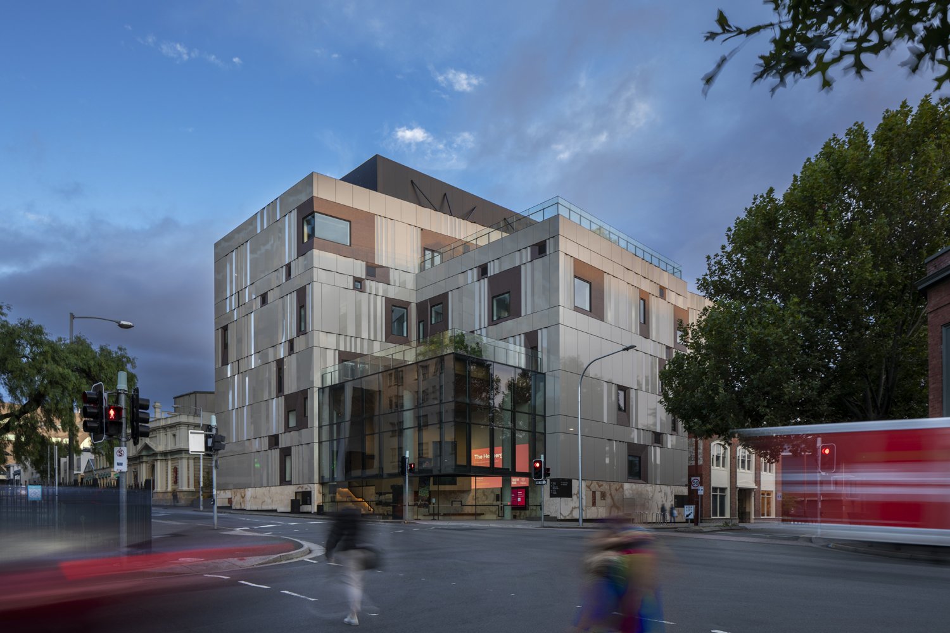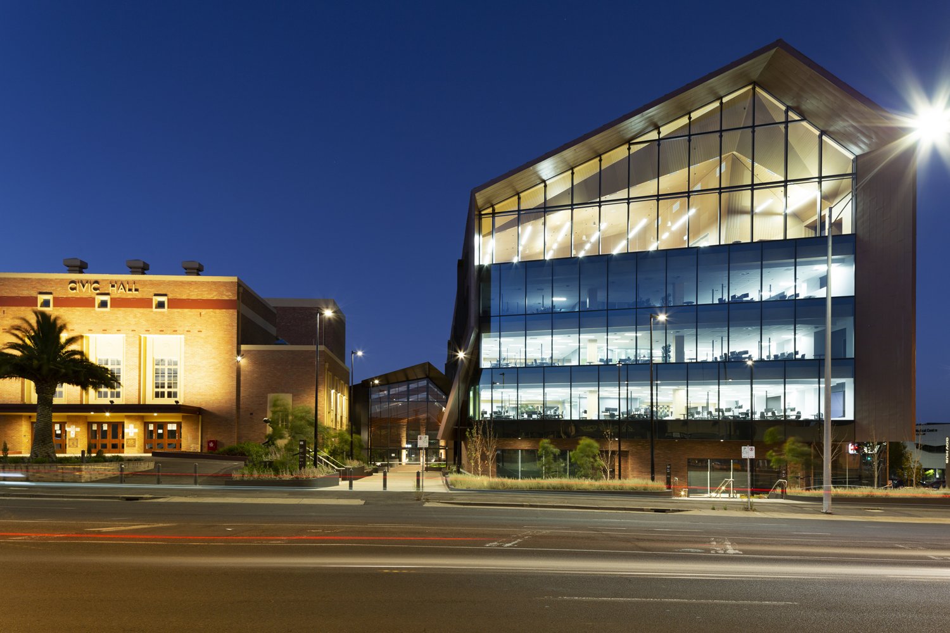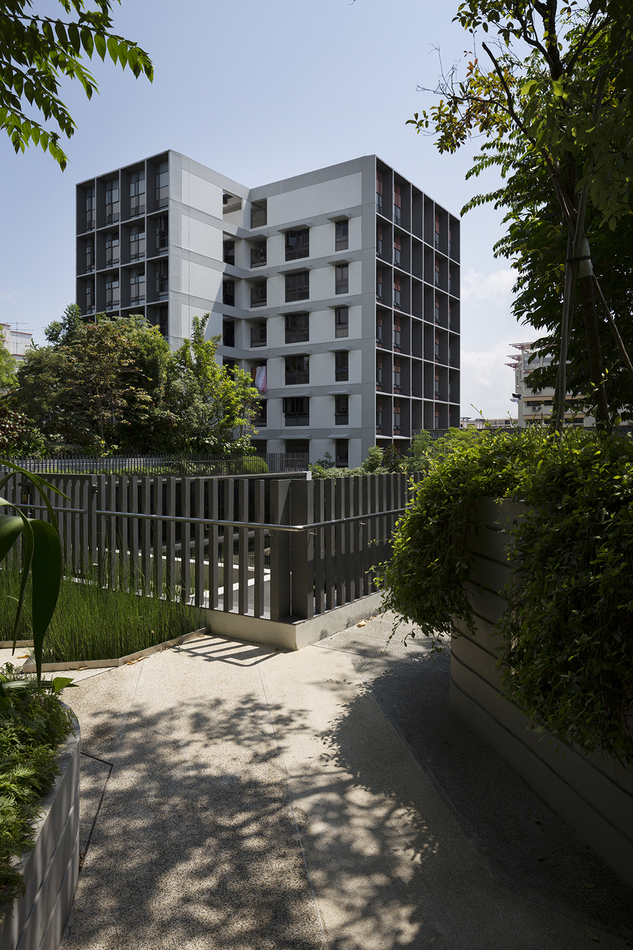Following on from my previous post about Eaglehawk Community Health Centre, I thought I’d share some drone images of this great little building by Darragh O’Brien and his team at EDB Architects. Beautiful as they are, those gums made it tricky to get clean images!
Elizabeth Schiavello Australian Architectural Photographer Melbourne
Elizabeth Schiavello Australian Architectural Photographer Melbourne



