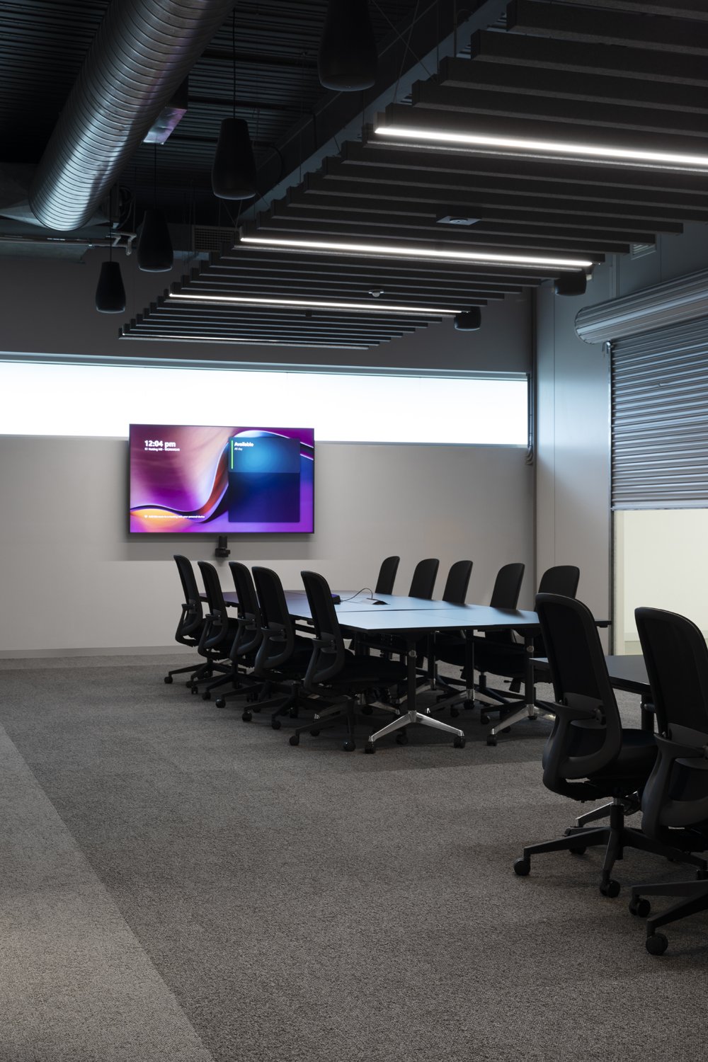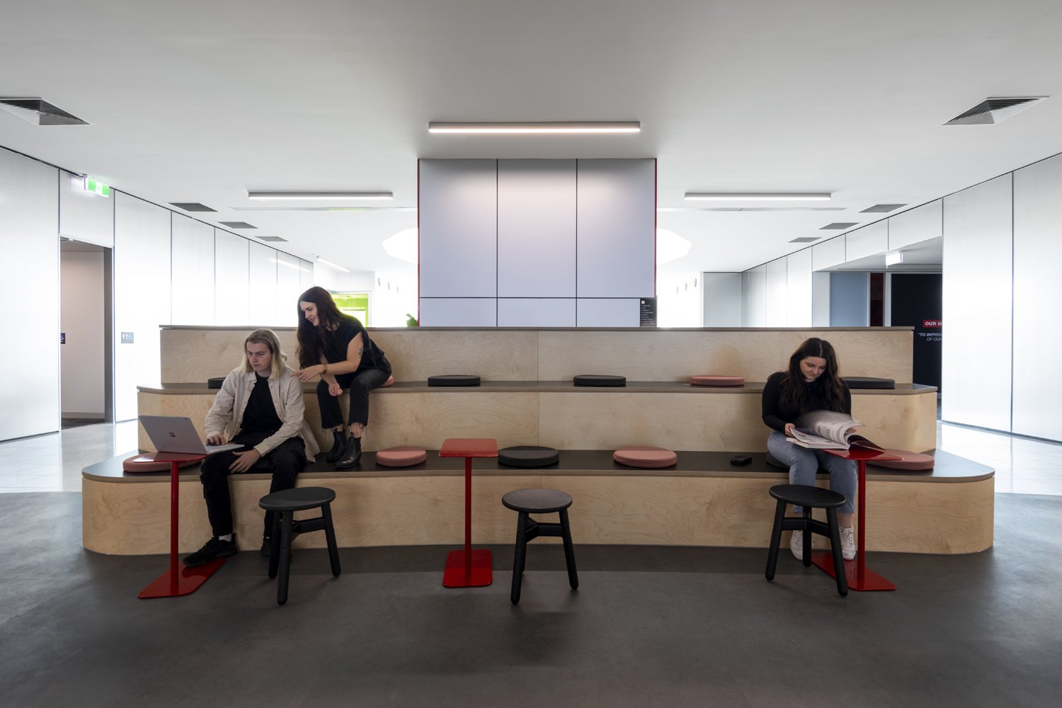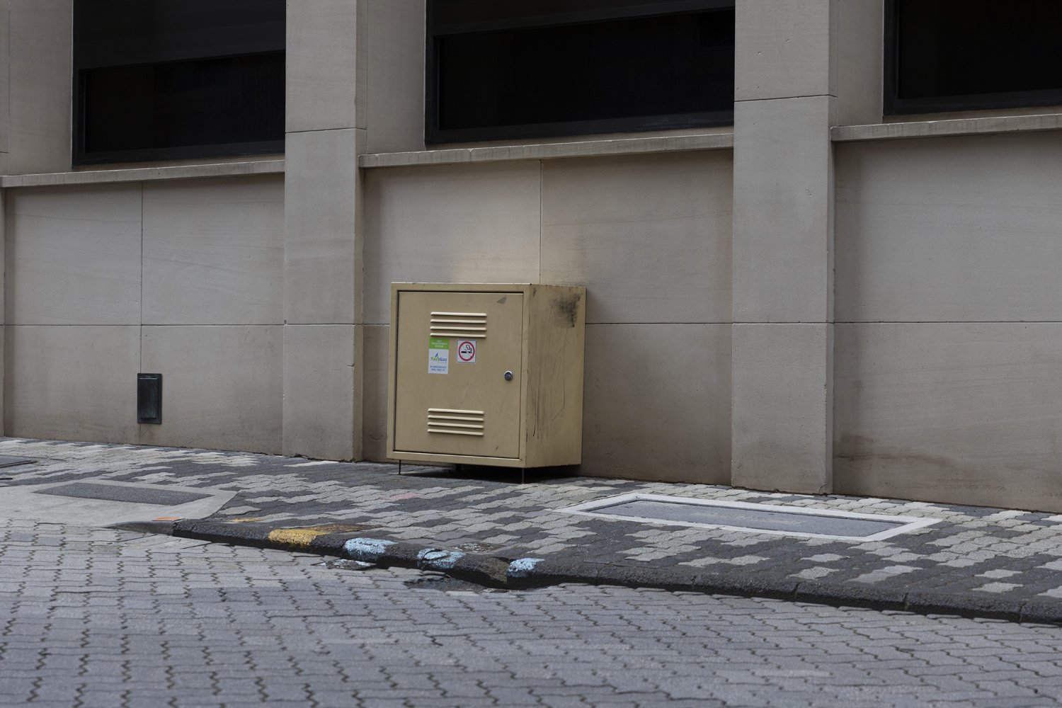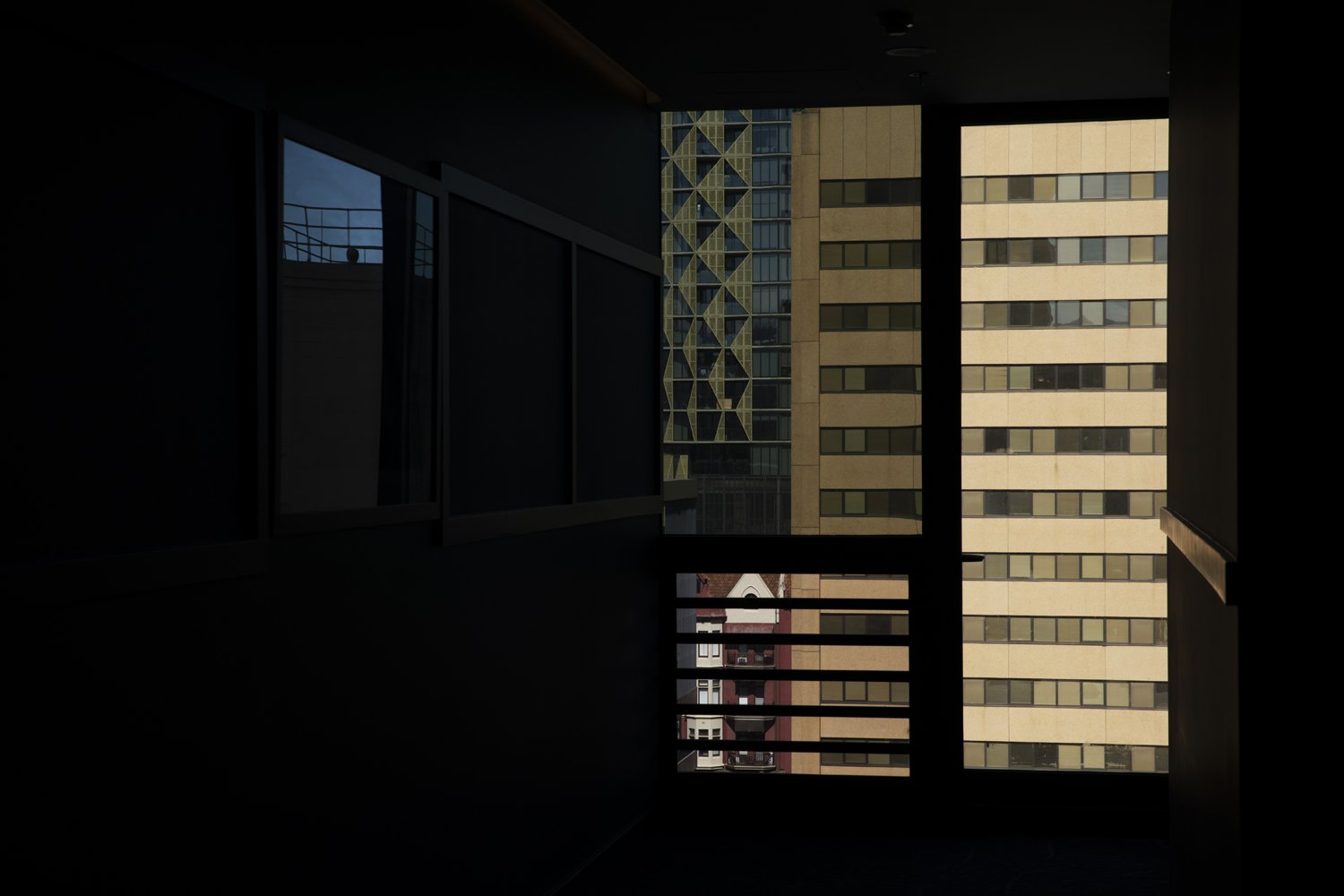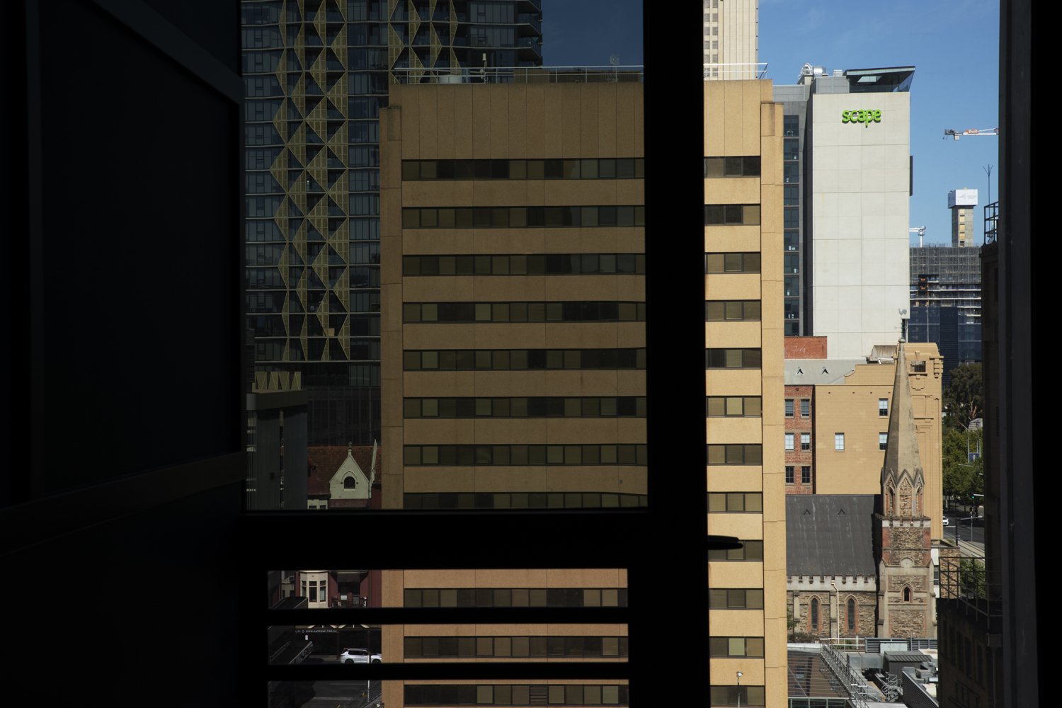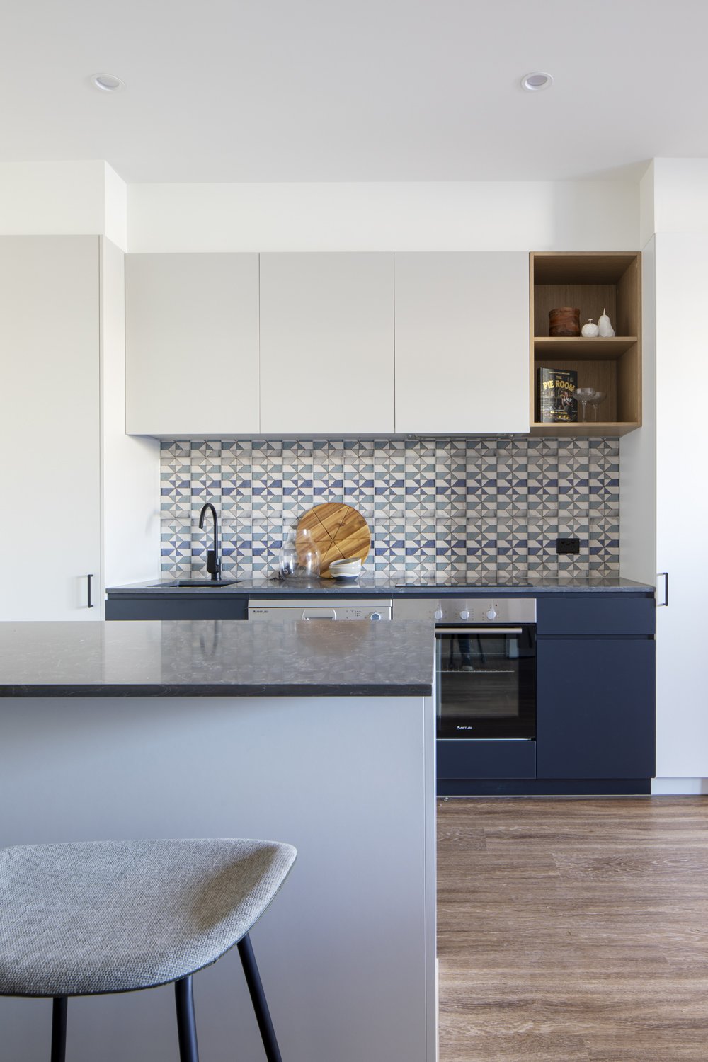I wasn’t sure what to expect as I drove towards this project in Knotting Hill. I knew it was 4,000sqm, a mix of commercial and industrial spaces and on the site of the former Toyota Technical Centre. What I found was a bold and clever update and reuse of an existing space, which offered some great opportunities for photography. I had particular fun playing with colour, which you know I’m a fan of and the unexpectedly green building surrounds. Hats of to PTID and Amicus for what they’ve achieved here.
Fixations 3
So here we are again. Fixated. This time in Adelaide and quite some time ago. What is it I’m seeing?
Colour plays a part here. The palette of this little scene reminds me, somewhat cringingly and somewhat fondly of a check shirt I wore in the nineties - blue, beige and brown. And I can’t resist a bit of yellow, divisive as it is as a colour.
From colour to texture - organic and manmade - rocks and stone, contrasting with the industrial elements of iron, steel and aluminium.
What else? Lines. Always lines. Lines of different widths and heights and orientations - repeating, crossing, meeting. Curved lines to interrupt the straight. Order in the chaos.
There’s a hint of pareidolia (google it) - though I’m never seeking it or deliberately framing for it.
Finally it’s the little reminders of the natural environment to soften the industrial hardness - soft clouds, palm tree and even a little shadow.
There’s just something about industry that draws me in as it did one of my favourite Australian painters and significant influencer of my work, Geoffrey Smart.
Elizabeth Morgan House
A light-filled, warm-toned office by Amicus for Elizabeth Morgan House, the peak body in Victoria for Aboriginal women and children, advising Aboriginal Organisations, Government & NGO sector on issues affecting Aboriginal women & families.
1 Halcyon Walk by H2o Architects and HousingFirst Ltd
This was one of those shoots that really made me work for the images. 1 Halycon Walk by H2o Architects and HousingFirst Ltd is stage one of three that will make up Halcyon Village a senior citizens village in Brighton. While stage one is complete and sitting pretty in it’s leafy surround, stage two was very much in progress, in close proximity, making clean images hard to come by. To add to the complexity residents were moving in around us and the apartments were unfurnished. All that said it’s a great little building and I loved the challenge.
Developer: HousingFirst Ltd
Architect: H2o Architects
Builder: Minicon Construction
Halcyon 2 & 3 that were being built around me here are now complete! Visit this link to see the finished development!
Fixations 2
A long-time and very dear friend paid a visit to Melbourne in recent months. In one of our many, deep and artful conversations we came to the subject of my “Fixations” posts. She (who will know who she is when she reads this) suggested that you might like to hear about what it is exactly that I am fixating on in these images, what it is that caught my attention.
So. This next fixation, I happened upon when working in Hobart earlier this year. This little scene stopped me dead and only got better the more I moved in. It’s the strong lines and repetition in the facade of the building, it’s the patterns in the paving of the road and footpath, it’s the symmetry of the shiny silver bike thingys (what do you call those?), it’s the way nature gently but firmly disrupts the man made perfection with organic, uneven and unpredictable lines. It’s colour - green on stone, the hint of red in the speed sign, the coloured paint on the pavement, the bolt of yellow from the adjacent carpark and the pastel yellow of that strange little, sticker covered, industrial box, which doesn’t belong and fits in all the same. It’s the sense of isolation, the absence of people. I could go on… it’s all of that and more.
For those that are interested it’s the former Reserve Bank building which was designed by the Commonwealth Department of Works and constructed in 1977.
Fixations…
There are few things that give me greater pleasure than being alone with my camera and away from home. This is where I feel most free to explore things that catch my attention or arouse my curiosity. When existing in this space I often find myself fixated on an idea or subject. Most of these stay hidden on my server, never to be shared or seen. With that last thought in mind I decided I’d bring one of those fixations to light…
Railway Place Pop Up Furniture
Spent a lovely afternoon in the sun with the Planning & Placemaking team at City of Boroondara, shooting their latest pop up furniture project. Here’s a few highlights from the shoot.
Marlborough Street Social Housing by Baldasso Cortese
What a pleasure it was to work with Baldasso Cortese and HousingFirst Ltd on this impressive and important social housing development in Balaclava.
Built by Buxton Construction on the site of a former council car park, the six-level development consists of 46 one, two and three-bedroom dwellings suitable for families, older residents and people living with a disability.
The building includes a rooftop terrace and community garden, end of trip facilities and a thoughtful art work in the entry featuring an “inverse-Nolli Map” of the St Kilda / Balaclava neighbourhood.
Hats off to City of Port Phillip and the Victorian Government for coming together to make this building a reality and house a vulnerable cross section of our society.
Developer: HousingFirst Ltd
Architect: Baldasso Cortese
Builder: Buxton Construction
Styling: Pip+Coop








