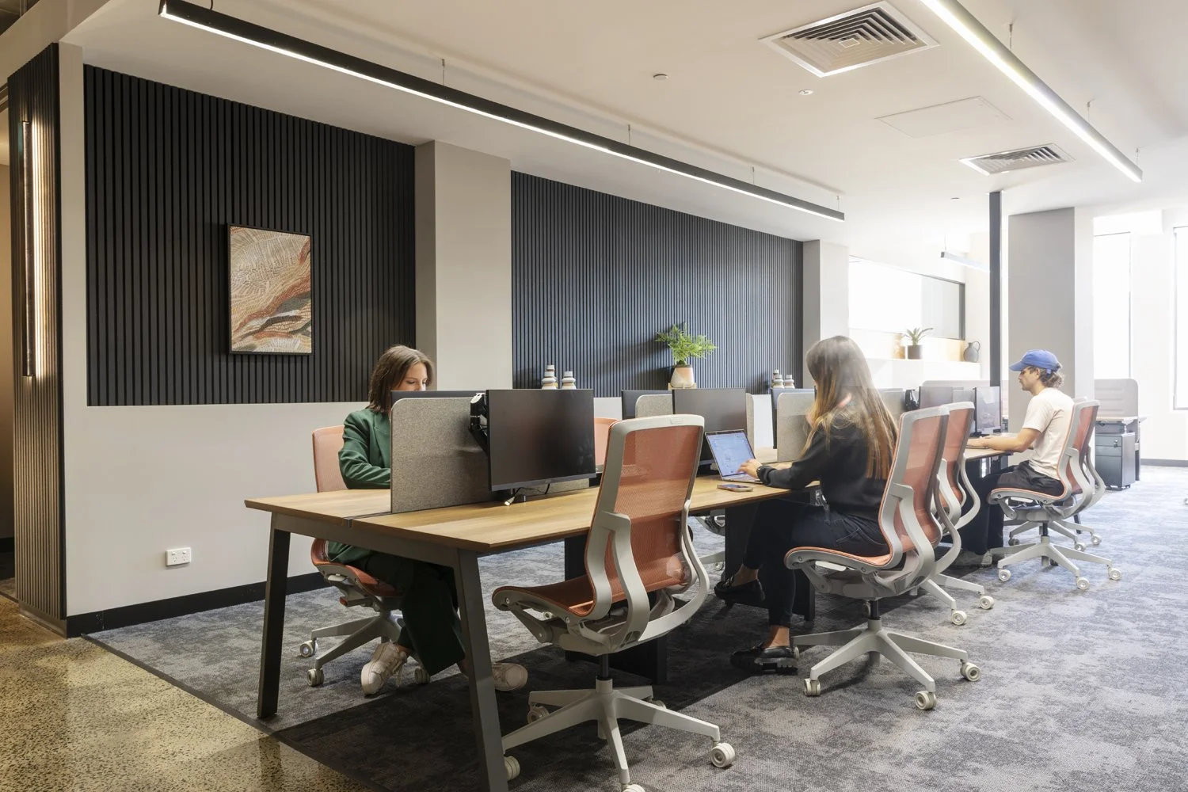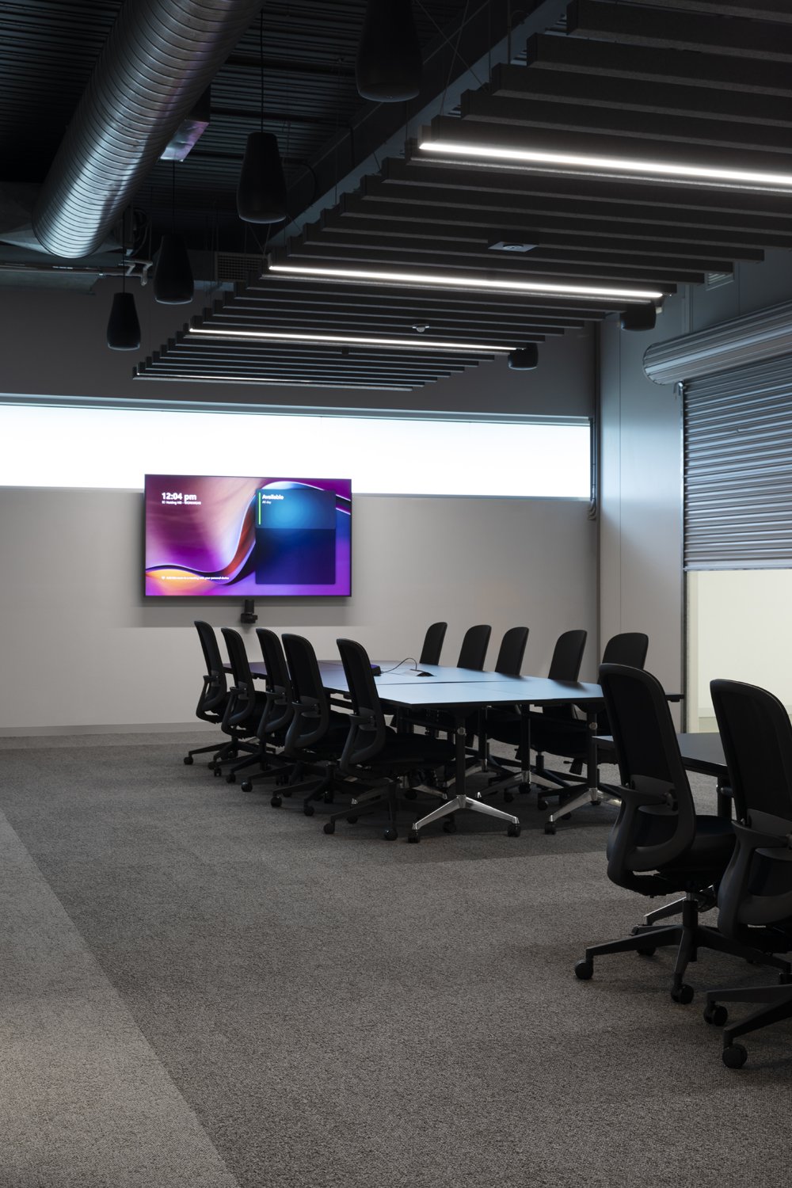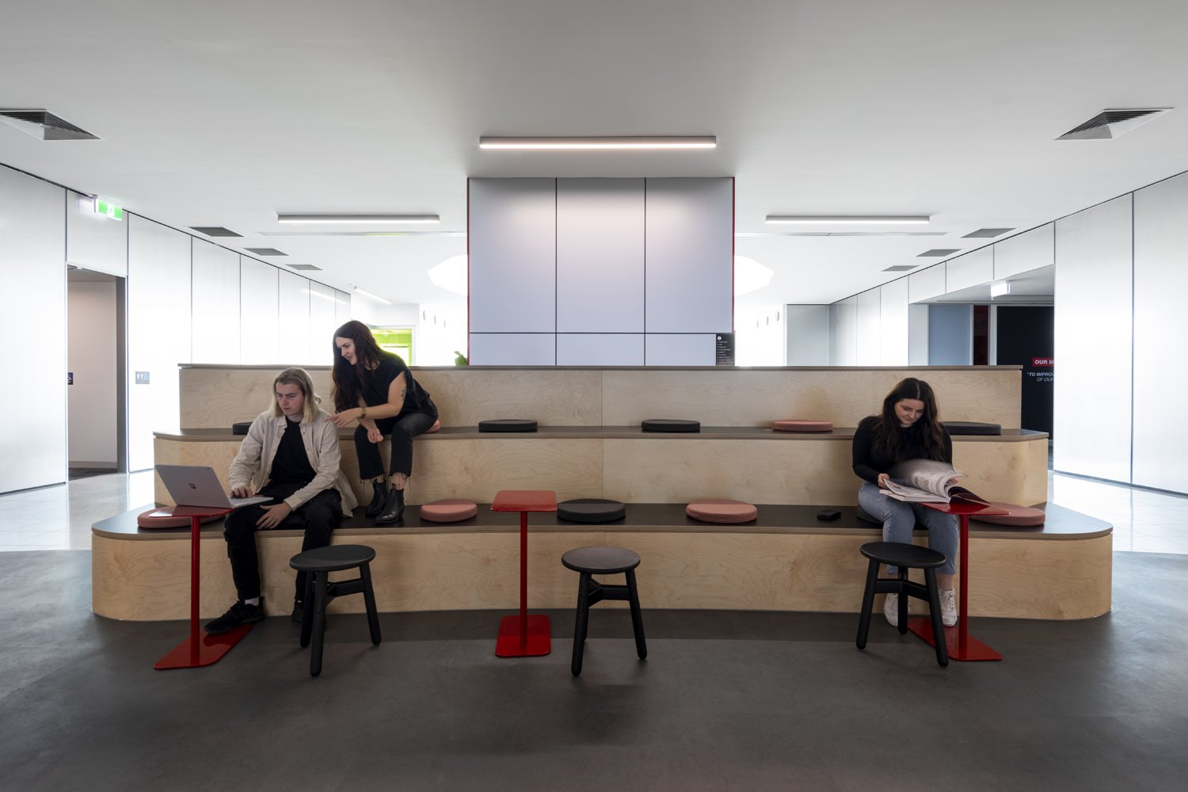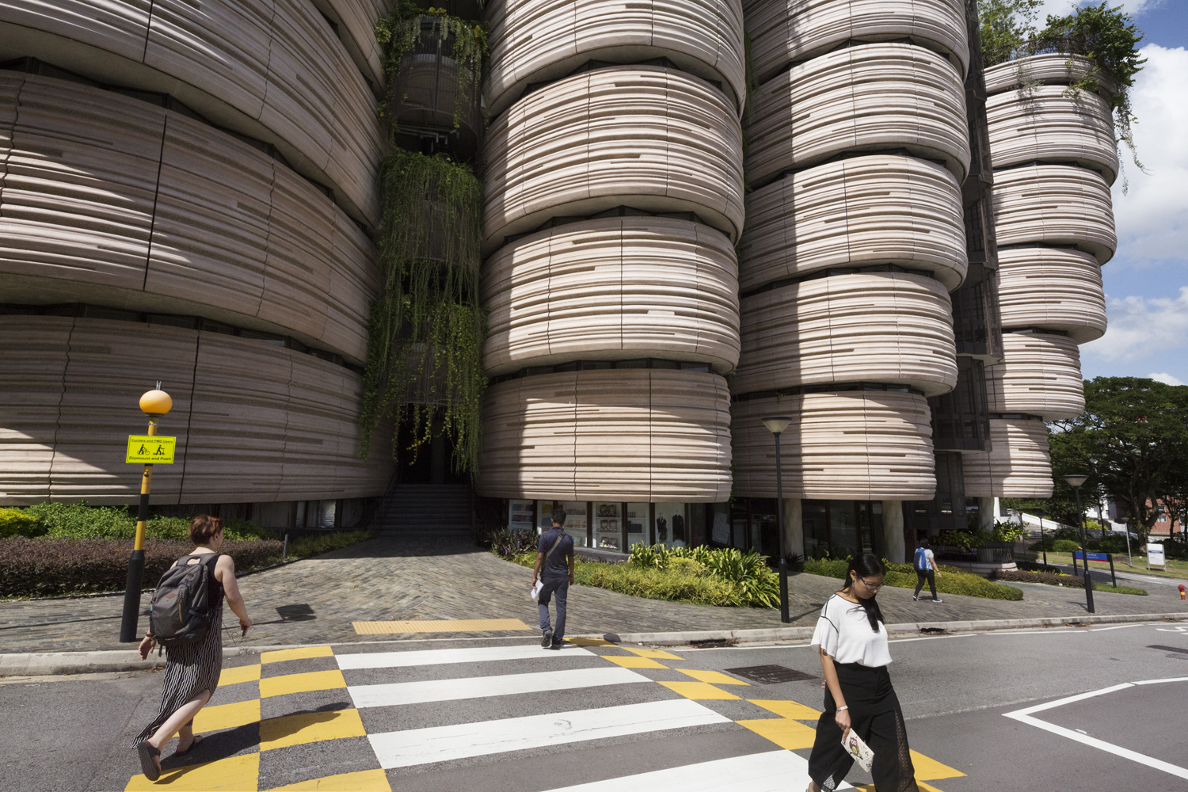Sharing some highlights from the first of a couple of days shooting for United Co in Fitzroy earlier this year. They’ve gone all out to make their offices, co-working and function spaces first rate, highly desirable places to work… more to come soon…
Learning hub
Milwaukee Tools by PTID and Amicus
I wasn’t sure what to expect as I drove towards this project in Knotting Hill. I knew it was 4,000sqm, a mix of commercial and industrial spaces and on the site of the former Toyota Technical Centre. What I found was a bold and clever update and reuse of an existing space, which offered some great opportunities for photography. I had particular fun playing with colour, which you know I’m a fan of and the unexpectedly green building surrounds. Hats of to PTID and Amicus for what they’ve achieved here.
The Hive by Heatherwick Studio
Not only did I take myself off to Kampung Admiralty in January; I headed to the other end of Singapore to see “The Hive” by Heatherwick Studio at Nanyang Technological University (NTU). The Hive or Learning Hub is a building designed to challenge traditional learning environments and provide a dynamic mix of social and learning spaces for students. There are twelve towers (of dim sum baskets, so says the taxi driver) holding tutorial rooms that surround a large atrium of curved, greened terraces, which offer informal spaces for students to gather. I could go on about the environmental considerations, concrete construction, passive air-conditioning and generous greening but I’ll just show you the pics instead. Another remarkable, architectural highlight in my travels. Oh and it was Saturday, if you’re wondering where all the students are!























































