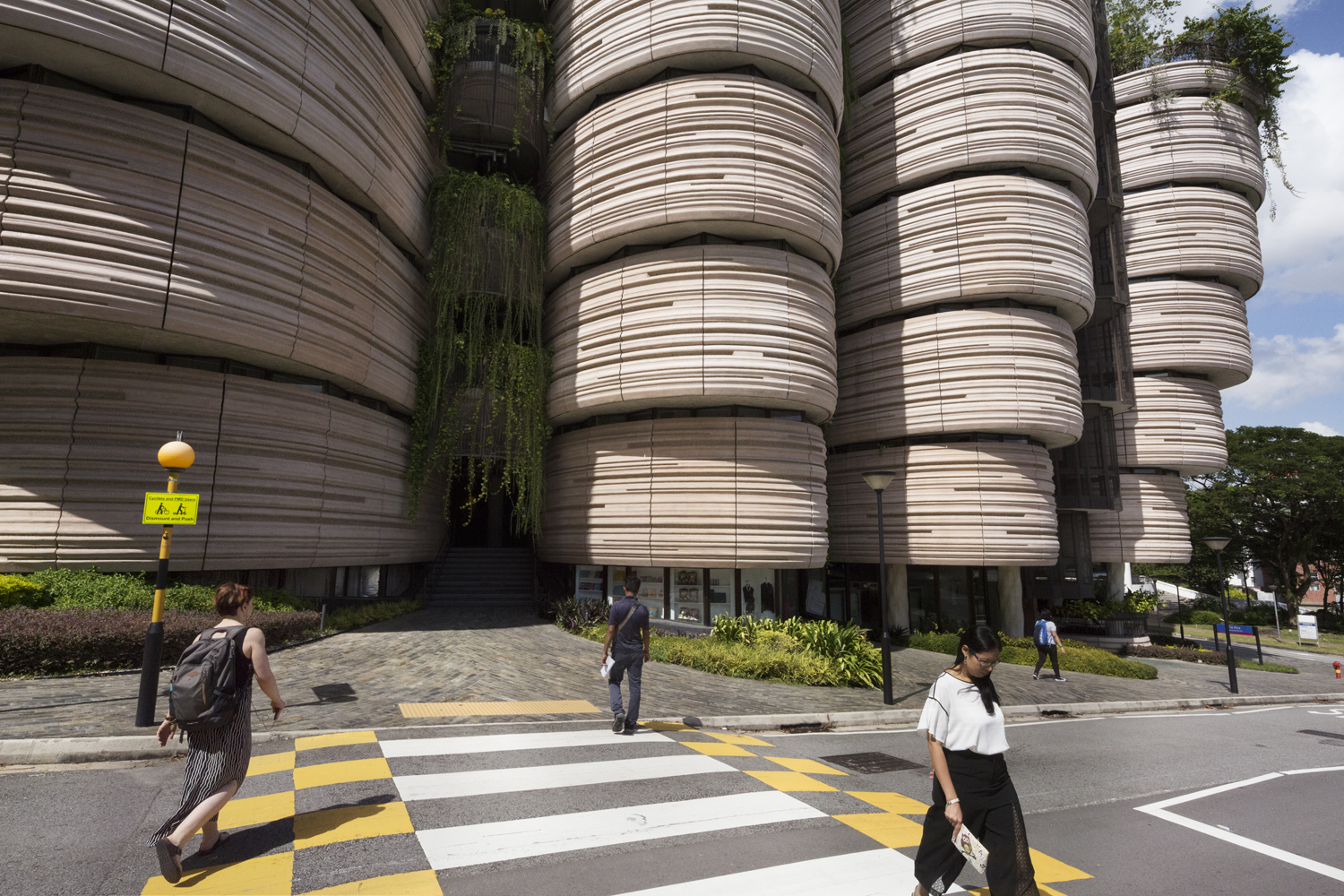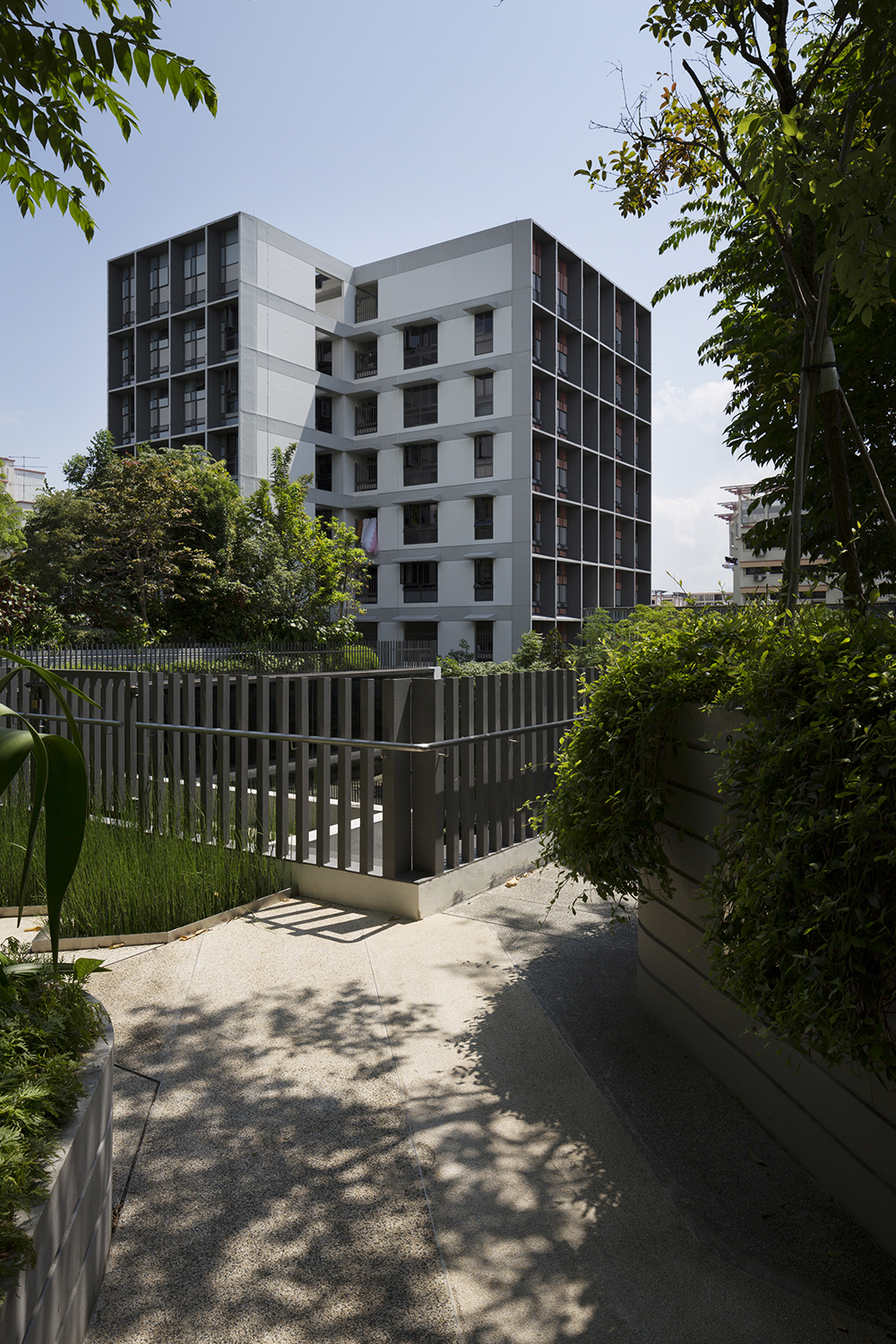Not only did I take myself off to Kampung Admiralty in January; I headed to the other end of Singapore to see “The Hive” by Heatherwick Studio at Nanyang Technological University (NTU). The Hive or Learning Hub is a building designed to challenge traditional learning environments and provide a dynamic mix of social and learning spaces for students. There are twelve towers (of dim sum baskets, so says the taxi driver) holding tutorial rooms that surround a large atrium of curved, greened terraces, which offer informal spaces for students to gather. I could go on about the environmental considerations, concrete construction, passive air-conditioning and generous greening but I’ll just show you the pics instead. Another remarkable, architectural highlight in my travels. Oh and it was Saturday, if you’re wondering where all the students are!
Singapore
WOHA's Kampung Admiralty - 2018 Building of the Year
I was fortunate to take a quick trip to Singapore earlier this year and more fortunate still to sneak away for a few hours to shoot WOHA Architect’s Kampung Admiralty - named 2018 World Building of the Year at the World Architecture Festival. And rightly so. The building is mixed-use, combining social housing with commercial and retail spaces (food, medical etc) and includes a remarkable, terraced green roof. The stacked terraces include a kids playground, an outdoor gym, peaceful gathering places and a community farm, together providing a community park for residents and visitors. I barely scratched the surface in the few hours I spent there but impressed I was. Hot, but impressed.

































