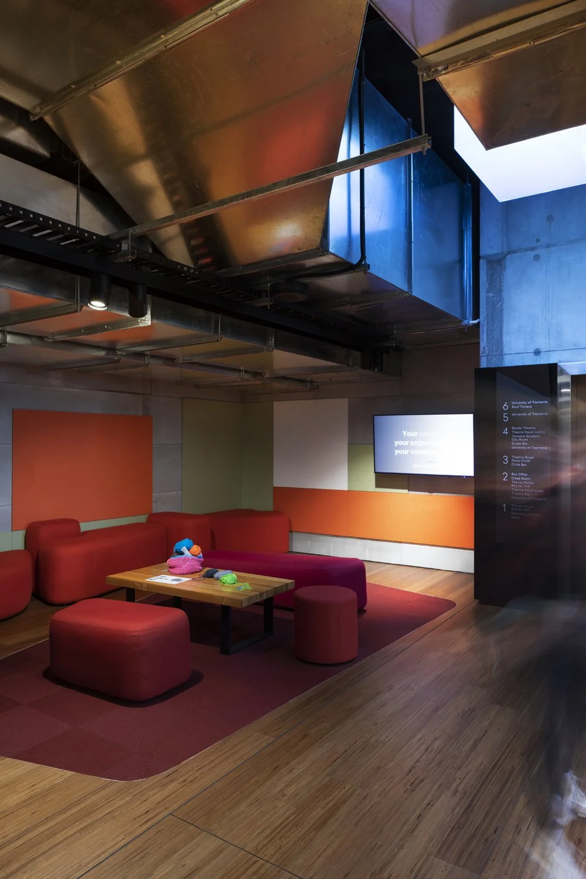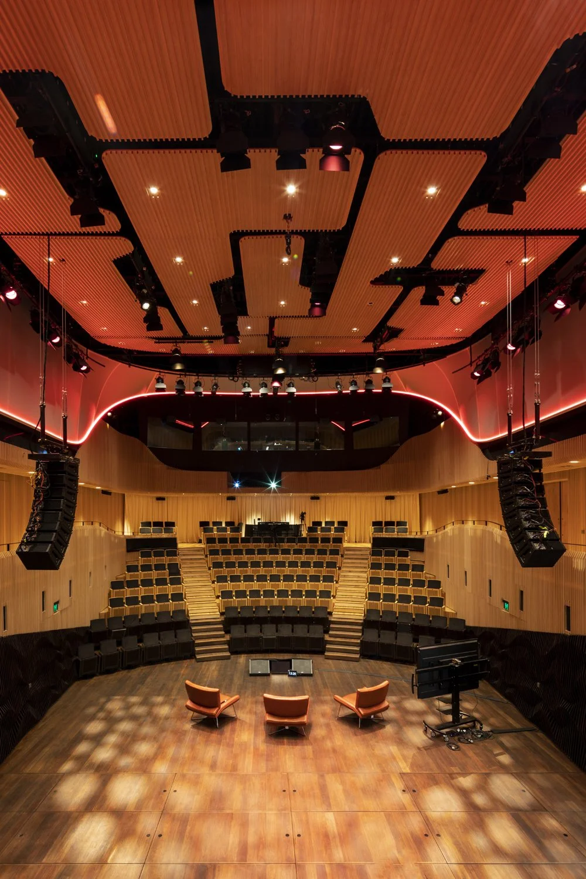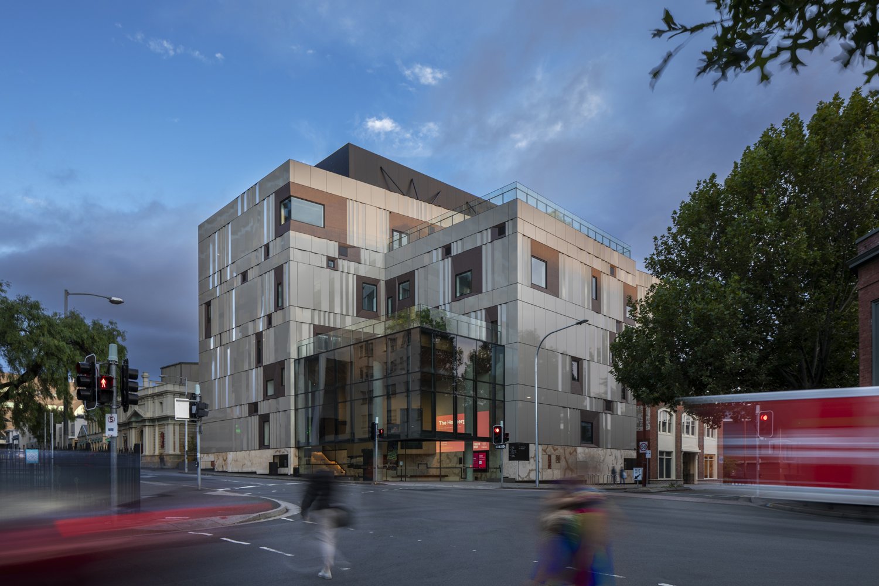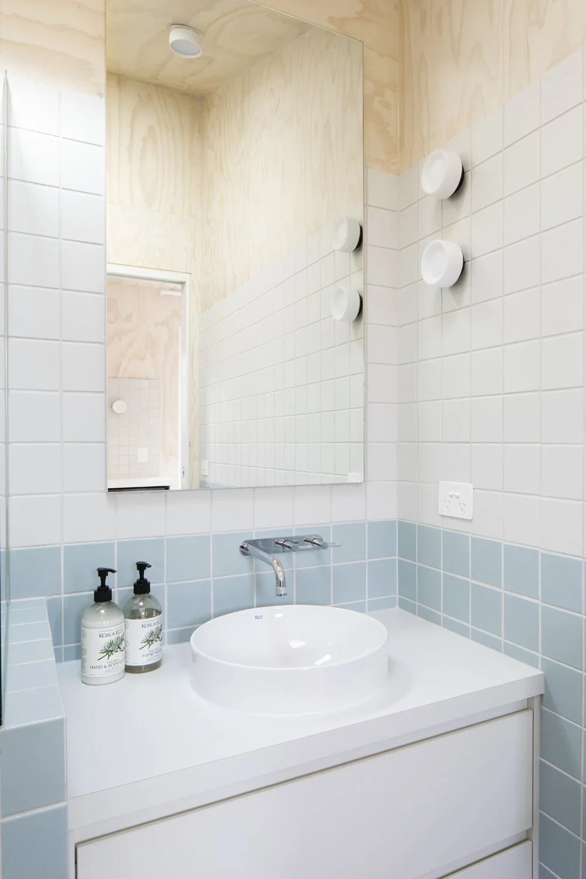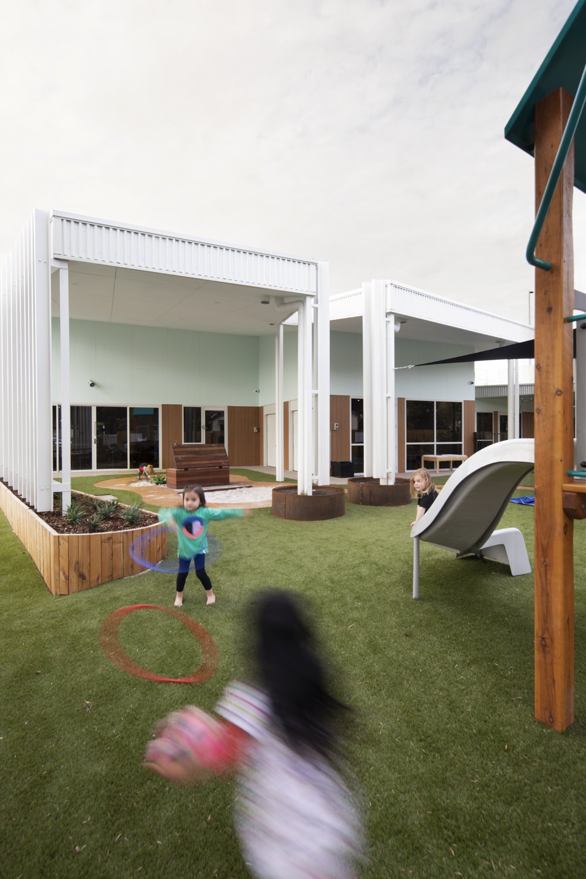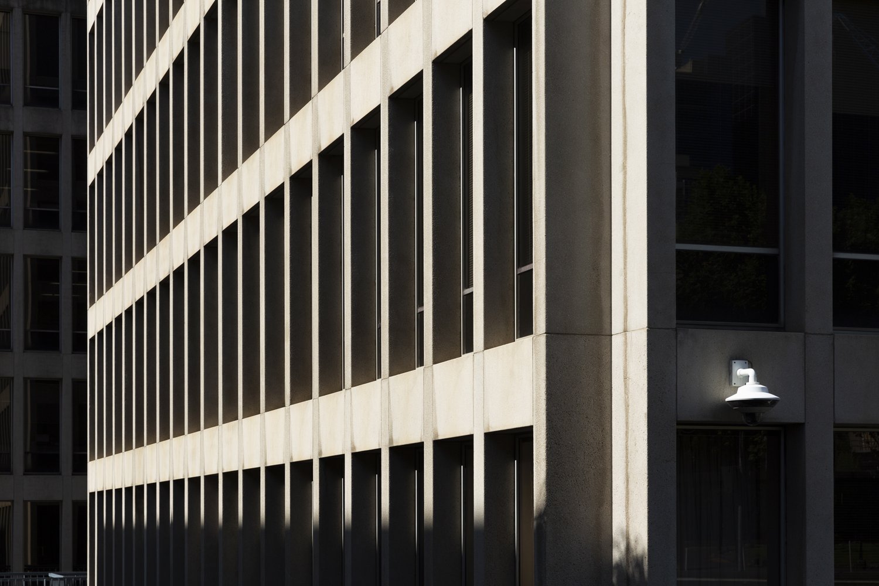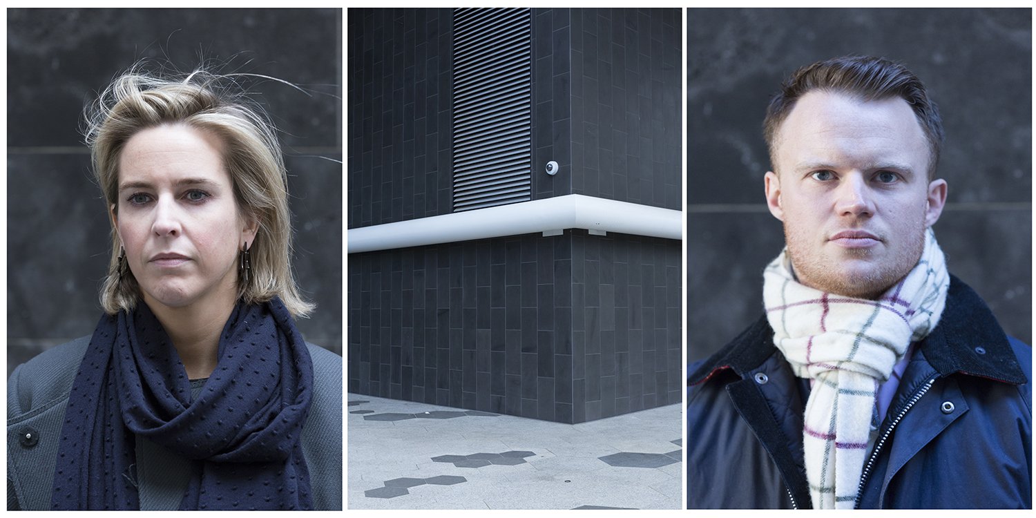As promised, I’m sharing another body of work from recent years (well, a selection of images from it). This one, Metropolis, followed on from "Ships in the Night" and was also made in 2018. It continues my ongoing exploration on the theme of isolation, a theme that has taken on a whole new meaning since I made this work. In any case, I’m not done with it!
This body of work was exhibited in 2018 at Yarra Sculpture Gallery as part of the Fresh 18 Group show. These and all of my fine art works are available in limited edition prints - get in touch via the Contact page if you’d like to know more.
Metropolis
I am drawn to cities and never tire of capturing their beauty, overt and hidden. There is a certainty in the symmetries, patterns, colours and forms that is familiar and comfortable.
The city holds great appeal for me yet I feel an imbalance.
As our cities grow and sprawl, so too does our sense of isolation and loneliness. The rural villages of connected communities have given way to vast metropolises of concrete and steel, overflowing with profoundly disconnected, lonely individuals. Disconnected from each other and from nature.


























