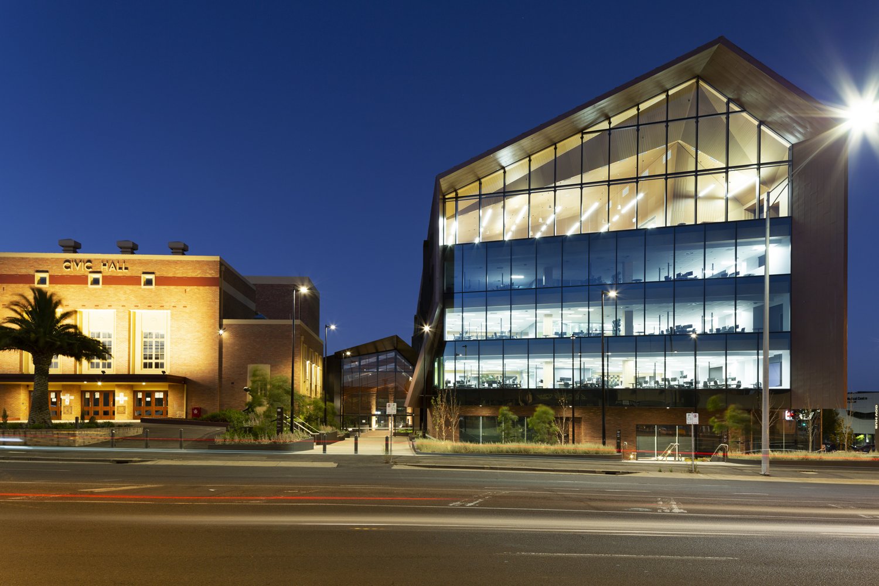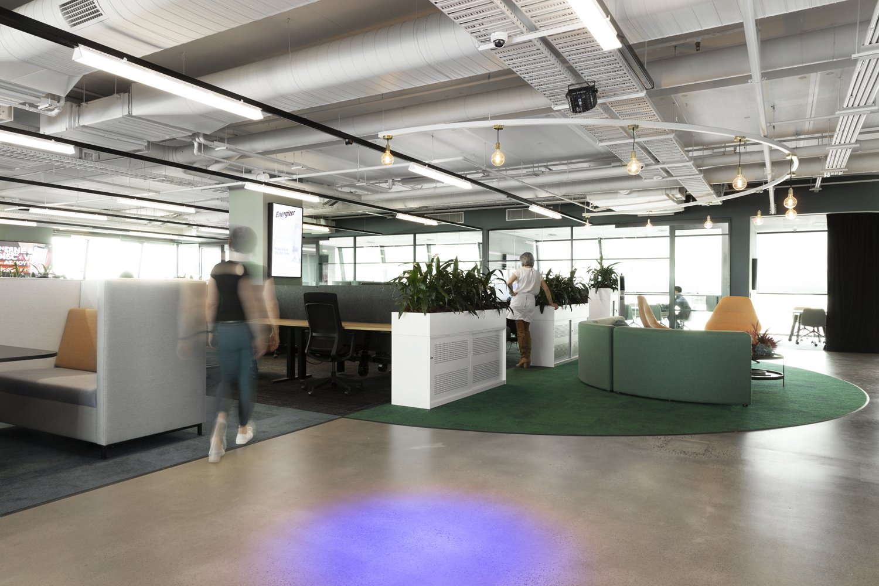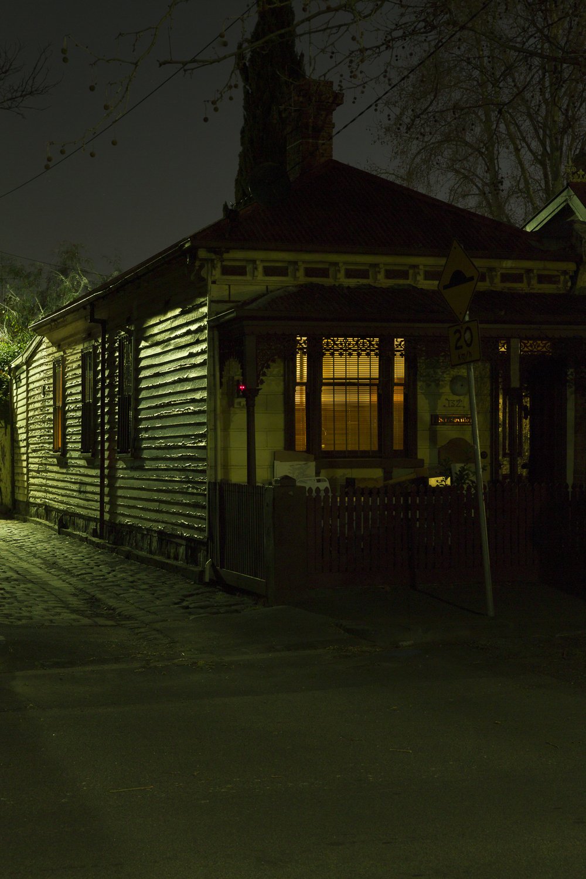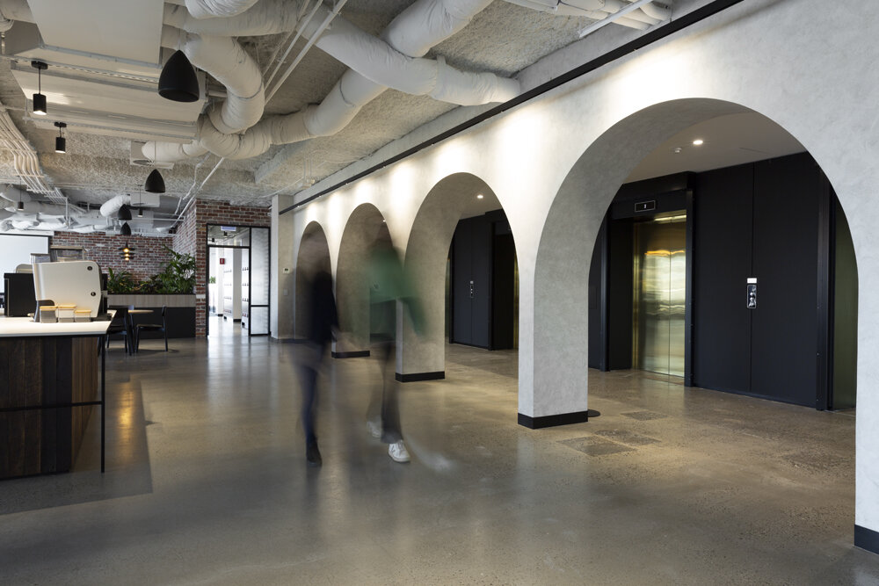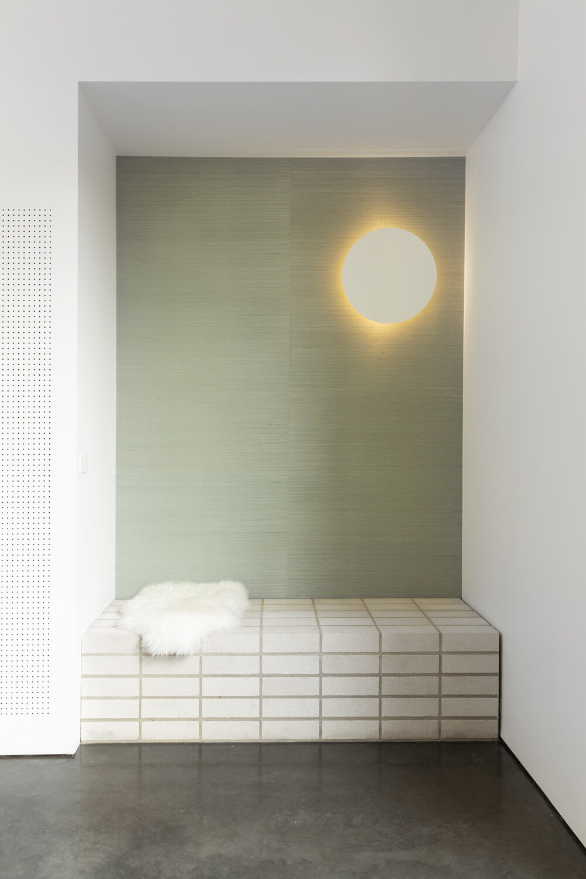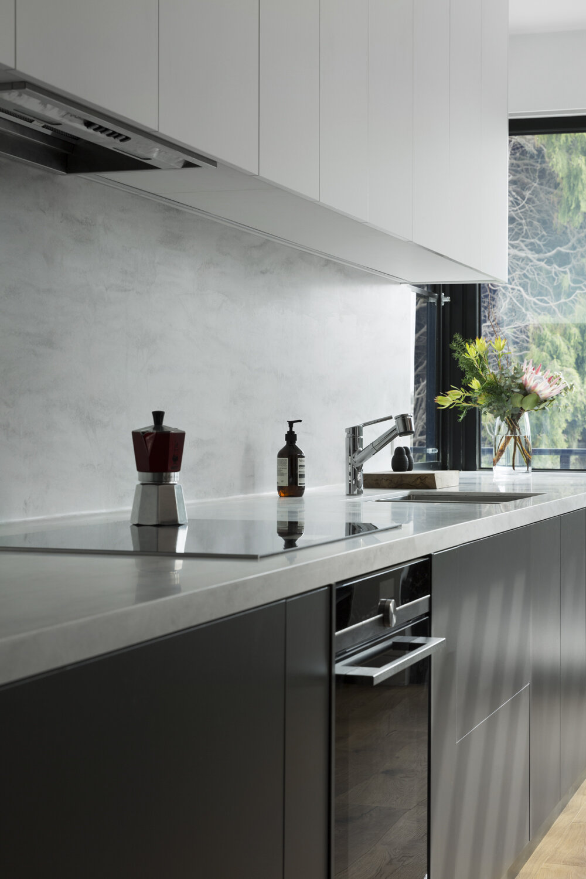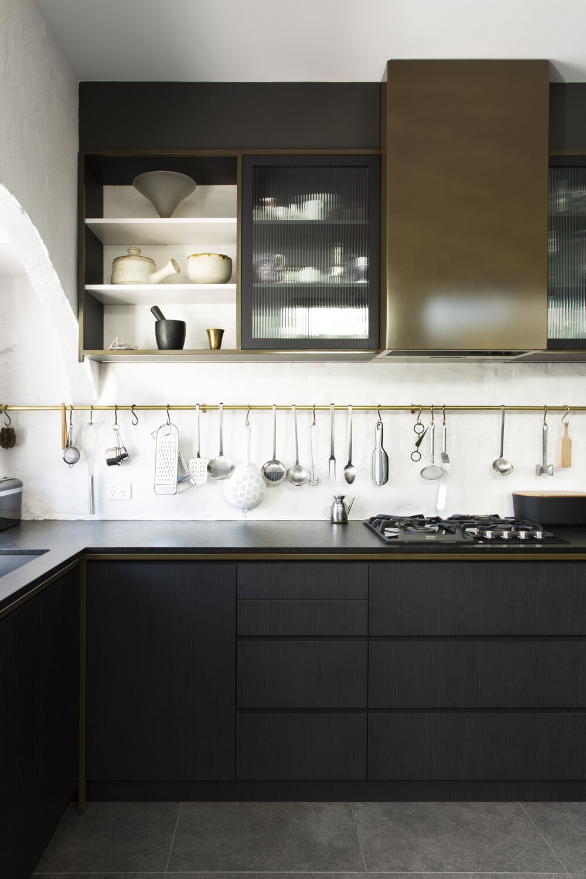I spent a glorious day in Ballarat last month shooting John Wardle’s Ballarat Gov Hub, a new home for up to 1000 employees on the town’s ‘Civic Hall’ site. The low rise, zinc clad building has a gabled roof and mass timber structure that reference a rural shed, and can be seen from many vantage points around the town. It sits along side the library, the 1950s Civic Hall and a park, which together will become an important precinct for community, government and commercial activities in the Ballarat CBD.
Developer: Development Victoria
Architect: John Wardle Architects
Builder: Kane Constructions and Nicholson Construction joint venture
Engineer: Aecom
Landscape Architect: Aspect Studios
Here are some images from the shoot.




















