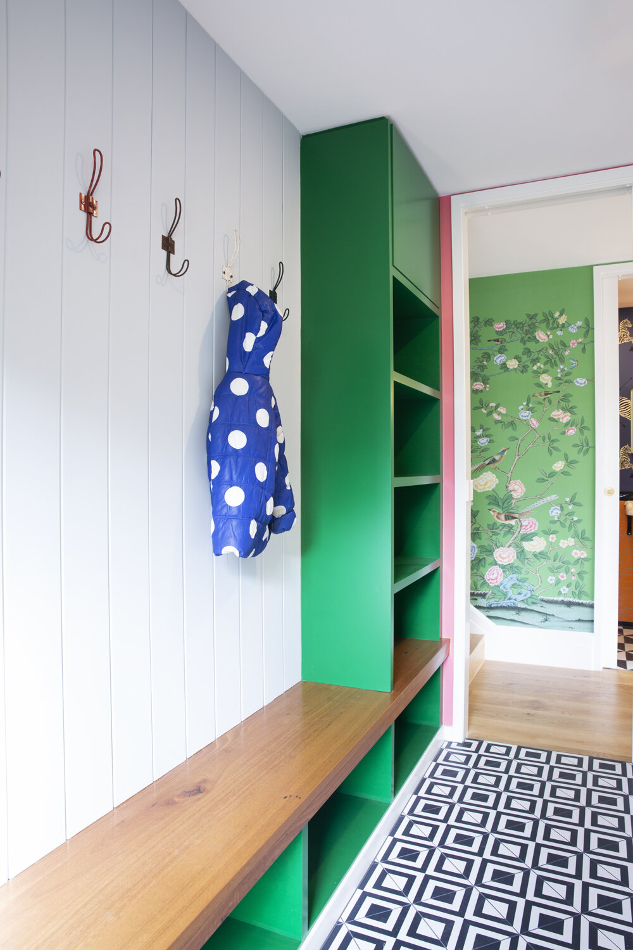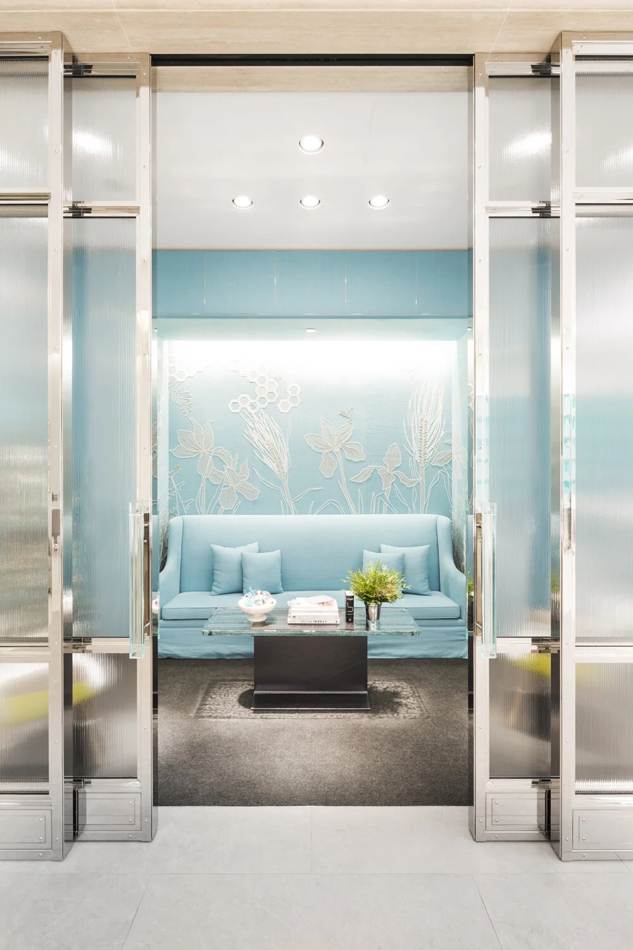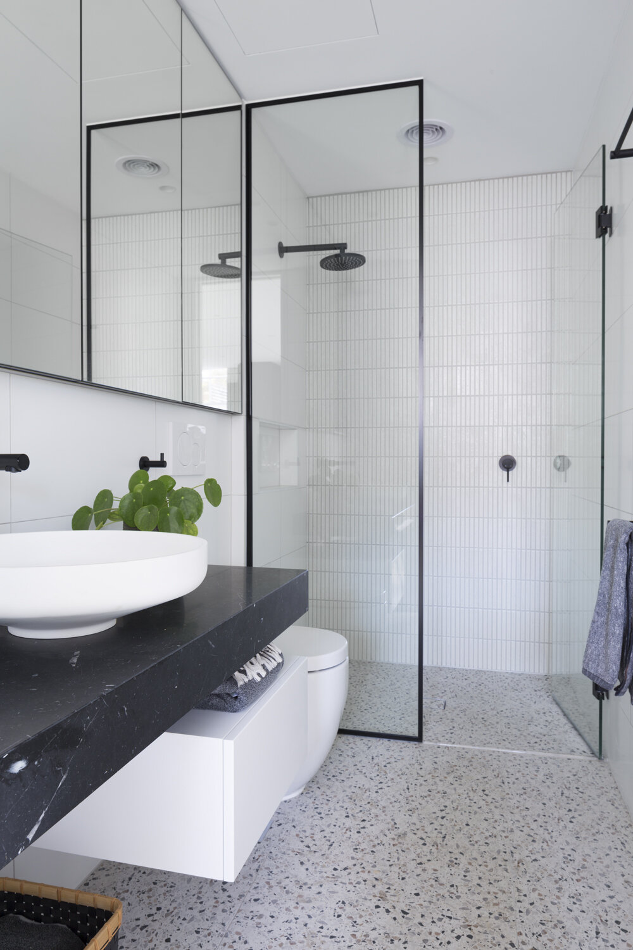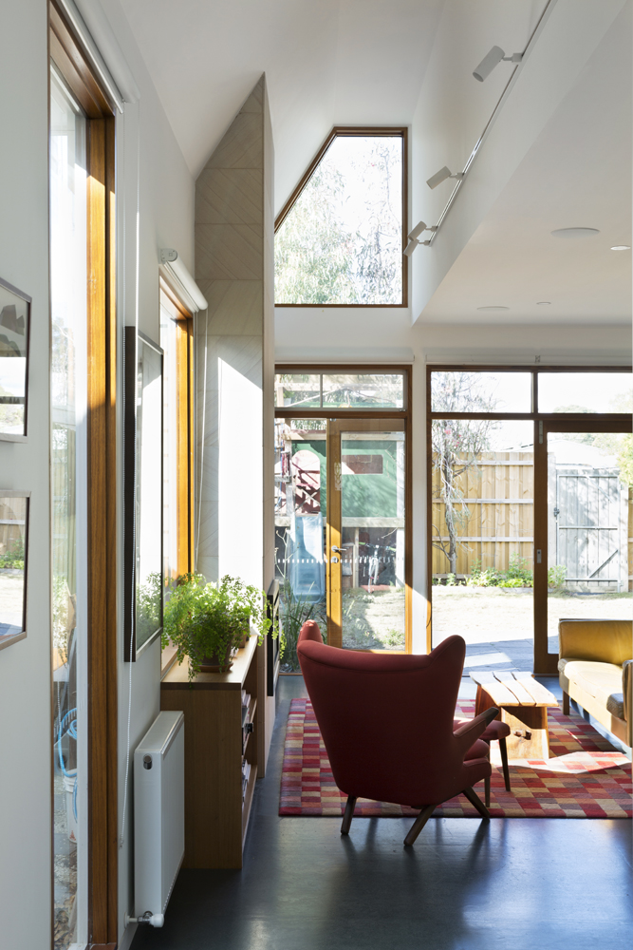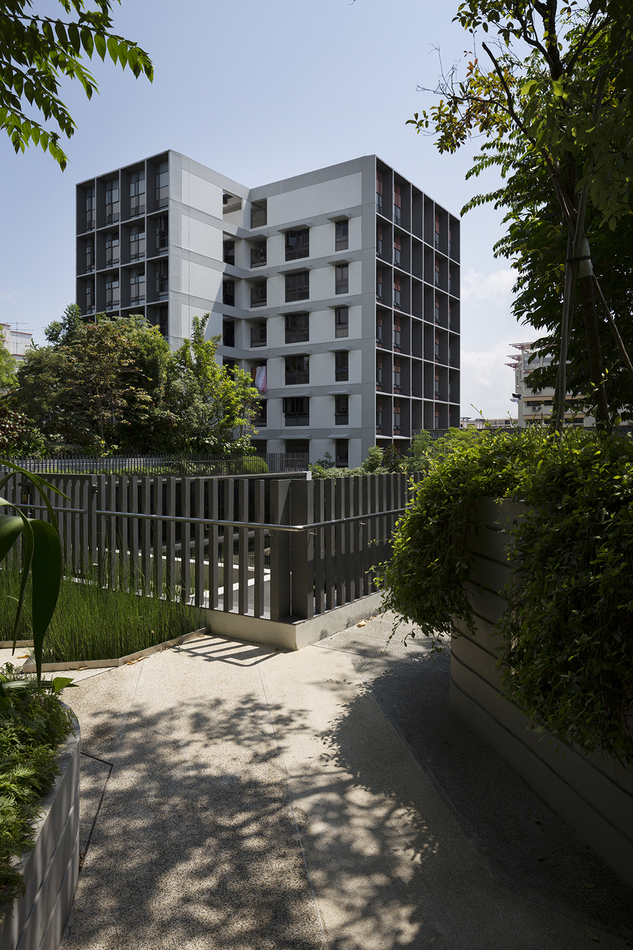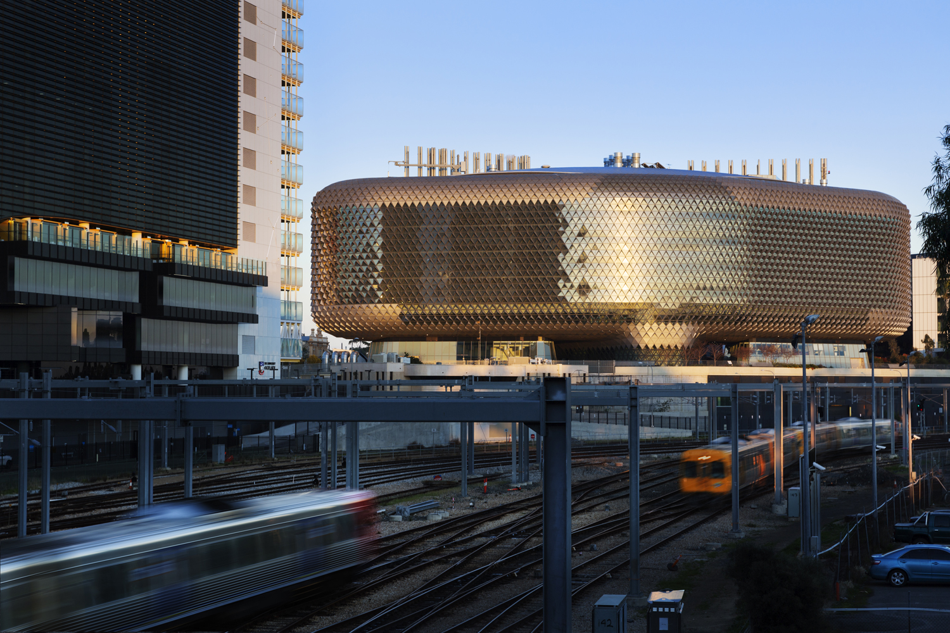Some bright and colourful interior design by Corso Interior Architecture for Ninety Nine Pancakes in Hawthorn. Hard to concentrate here with the smell of pancakes wafting under my nose!
Architecture
Colour and pattern as far as the eye can see
It was an absolute pleasure to shoot this restoration and renovation project in Brunswick West a short while ago. Designed by architect Gordon Patullo, interiors a collaboration with Alison Leeder and Samantha Everton, built by the lovely folk at Maizac Building and Construction, and styled by Annalisa Tavrou. As I moved through the house every room was a new delight of colour and pattern! Here’s a few images from the shoot.
Tiffany & Co Chadstone for Paper House Productions
I realise it’s February already but Happy New Year! I thought i'd start the year with something a little different - aesthetically anyway. Following the opening last year, I shot the new Tiffany & Co store at Chadstone for the lovely people at Paper House Productions. Here’s a few images from the shoot in the classic high-key Tiffany style.
Marion Apartments by MOS Architects
Just down the lane off Gertrude from a favourite wine bar by the same name, the Marion Apartments by MOS Architects have been crafted by Lazcon Build from an old red brick warehouse. Shot back in June with styling by Jacquie Lazzarotto. I can imagine living here, although the proximity to Marion and Tamura Sake Bar suggests I’d be eating out a lot! And for the folk that know me well, yes, it’s my bike.
Another Clifton Hill House
Winter typically brings on a social media hibernation for me and this winter has been no different! A little bit of sun and the hint (subtle, I know) of warmer weather to come has coaxed me back to my journal. I’ll start by sharing a residential project shot on a freezing August day in Clifton Hill. The house, designed by architect Jeremy Coggin (Jeremy and You), interior design by Meredith Lee and built by House Hold Design & Build. Styled by Meredith Lee with clients own furniture.
The Hive by Heatherwick Studio
Not only did I take myself off to Kampung Admiralty in January; I headed to the other end of Singapore to see “The Hive” by Heatherwick Studio at Nanyang Technological University (NTU). The Hive or Learning Hub is a building designed to challenge traditional learning environments and provide a dynamic mix of social and learning spaces for students. There are twelve towers (of dim sum baskets, so says the taxi driver) holding tutorial rooms that surround a large atrium of curved, greened terraces, which offer informal spaces for students to gather. I could go on about the environmental considerations, concrete construction, passive air-conditioning and generous greening but I’ll just show you the pics instead. Another remarkable, architectural highlight in my travels. Oh and it was Saturday, if you’re wondering where all the students are!
WOHA's Kampung Admiralty - 2018 Building of the Year
I was fortunate to take a quick trip to Singapore earlier this year and more fortunate still to sneak away for a few hours to shoot WOHA Architect’s Kampung Admiralty - named 2018 World Building of the Year at the World Architecture Festival. And rightly so. The building is mixed-use, combining social housing with commercial and retail spaces (food, medical etc) and includes a remarkable, terraced green roof. The stacked terraces include a kids playground, an outdoor gym, peaceful gathering places and a community farm, together providing a community park for residents and visitors. I barely scratched the surface in the few hours I spent there but impressed I was. Hot, but impressed.
SAHMRI
Last year I spent some time - not enough time - with the stunning South Australian Health and Medical Research Institute (SAHMRI) building in Adelaide, by Woods Bagot. What can I say, it reminds me of my beloved Esplanade Theatres in Singapore with it’s graceful curves and striking geometric facade. How could I not love it? I plan to return later this year to spend some on the inside but in the meantime, here’s what I saw.





















