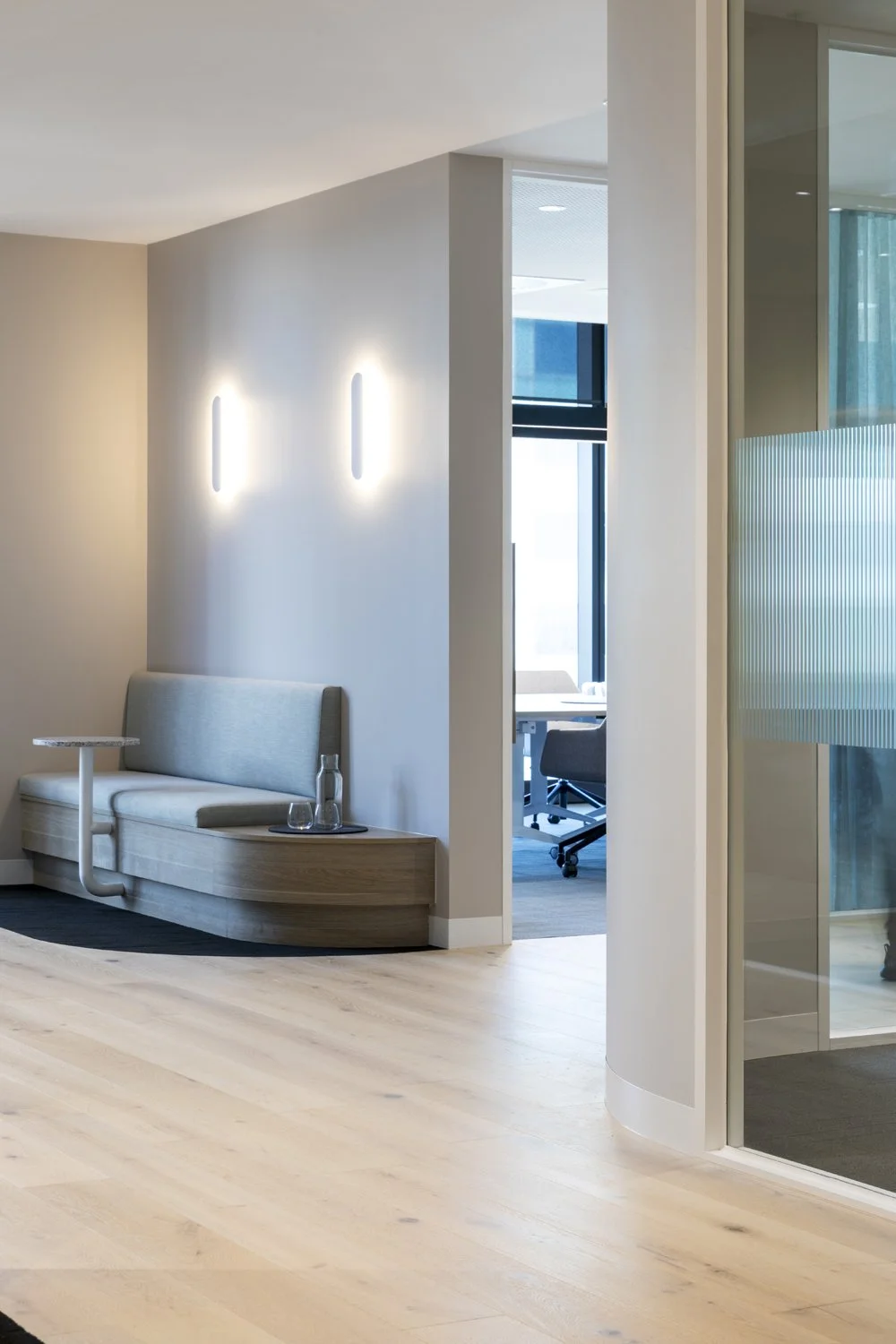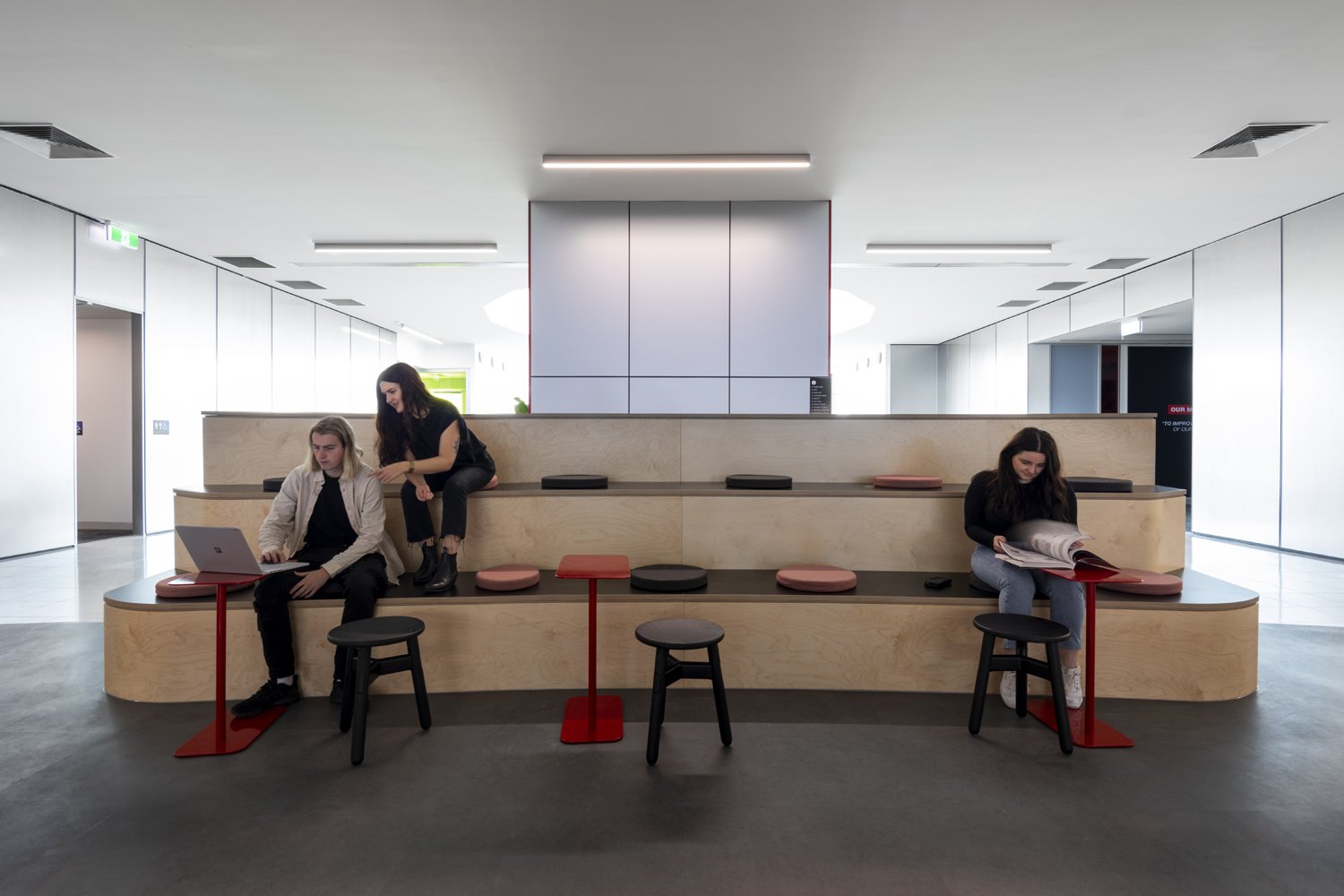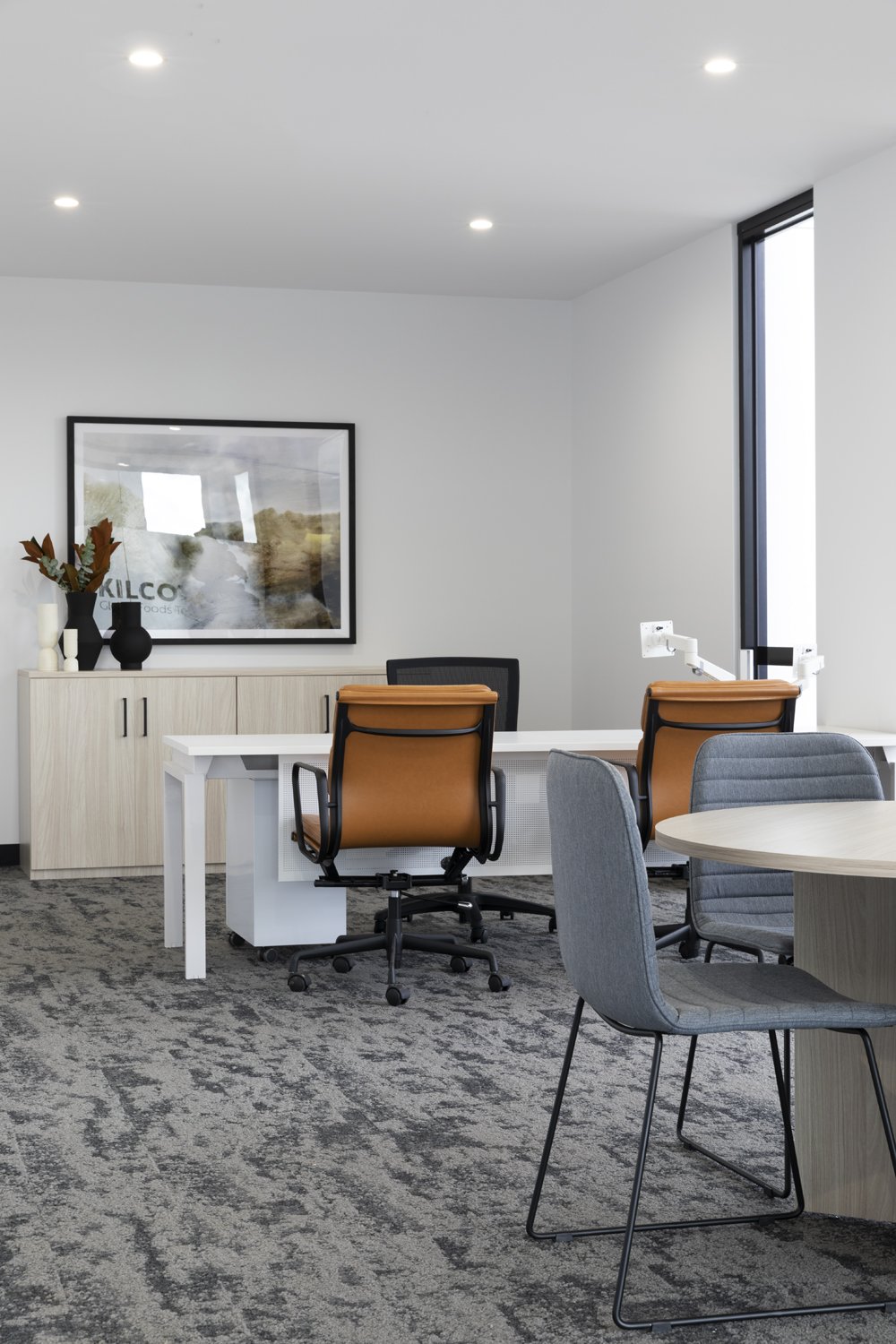Shot late last year for Amicus, the offices of Six Degrees, a Melbourne recruitment group. A calming and sophisticated workplace set amongst the South Yarra sky scrapers in Goldfields House.
Interiors
Endeavour Group
From the moment I arrived at Endeavour Group last year, it felt different to most of the corporate interiors I’ve photographed in the past. What did it feel like? Part hotel, part airport/airline lounge mixed with retail and hospitality spaces.
Designed by Sydney advertising agency The General Store in collaboration with State of Work, and built by Amicus, the office offers Endeavour staff countless options for private and collaborative working, all the tech for remote employees, and fun and comfortable breakout options - a home away from home, if you like.
I was especially impressed by the tasting room, which felt like an upmarket dining space or wine bar, intended for entertaining. All in all a great space to work, a sentiment echoed time and time again by the staff I met over this fun two day shoot.
Interiors: The General Store
Build: Amicus Spaces
Workplace consultant: State of Work
Brunswick East House by Lazcon Build
It’s quite extraordinary what’s been achieved by Lazcon Build, on this narrow block in Brunswick East. Four levels of clever, comfortable, inner-city living, a stones throw from anything you could want. From the hydraulic skylight to the roof-top terrace, to the gorgeous earthy toned bathrooms, this family home was something and a pleasure to spend time in.
Build: Lazcon Build
Interiors and shoot styling: Jacqui Lazzarotto
Clifton Hill Townhouse by Amiconi Architects
It was walk to work day for this shoot back in November, which was a real treat - as it was to work with the team at Amiconi Architects and Pip&Coop again. This time a beautiful upgrade to a Clifton Hill townhouse overlooking the park and away to the east. Adrian and the team have brought new life to this home for a lovely family.
Architect: Amiconi Architects
Stylist: Pip&Coop (Cassie Thomson)
Milwaukee Tools by PTID and Amicus
I wasn’t sure what to expect as I drove towards this project in Knotting Hill. I knew it was 4,000sqm, a mix of commercial and industrial spaces and on the site of the former Toyota Technical Centre. What I found was a bold and clever update and reuse of an existing space, which offered some great opportunities for photography. I had particular fun playing with colour, which you know I’m a fan of and the unexpectedly green building surrounds. Hats of to PTID and Amicus for what they’ve achieved here.
Elizabeth Morgan House
A light-filled, warm-toned office by Amicus for Elizabeth Morgan House, the peak body in Victoria for Aboriginal women and children, advising Aboriginal Organisations, Government & NGO sector on issues affecting Aboriginal women & families.
1 Halcyon Walk by H2o Architects and HousingFirst Ltd
This was one of those shoots that really made me work for the images. 1 Halycon Walk by H2o Architects and HousingFirst Ltd is stage one of three that will make up Halcyon Village a senior citizens village in Brighton. While stage one is complete and sitting pretty in it’s leafy surround, stage two was very much in progress, in close proximity, making clean images hard to come by. To add to the complexity residents were moving in around us and the apartments were unfurnished. All that said it’s a great little building and I loved the challenge.
Developer: HousingFirst Ltd
Architect: H2o Architects
Builder: Minicon Construction
Kilcoy Global Foods Kyneton by Amicus
I hit the road a couple of times earlier this year to shoot the new home of Kilcoy Global Foods for Amicus. Set just out of town in a semi rural, industrial estate it was a nice change from busy, bustling Melbourne. In a first for Amicus, they have designed both the interiors and the building itself.





































































































































































































