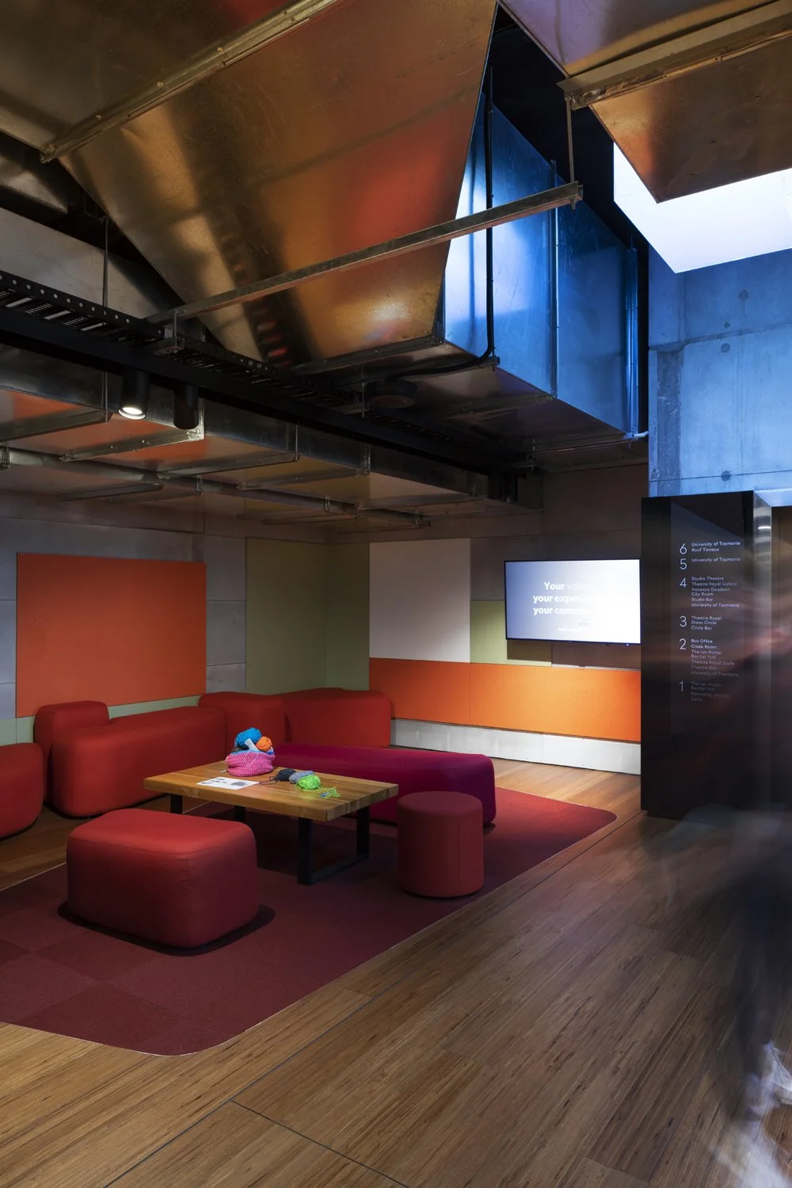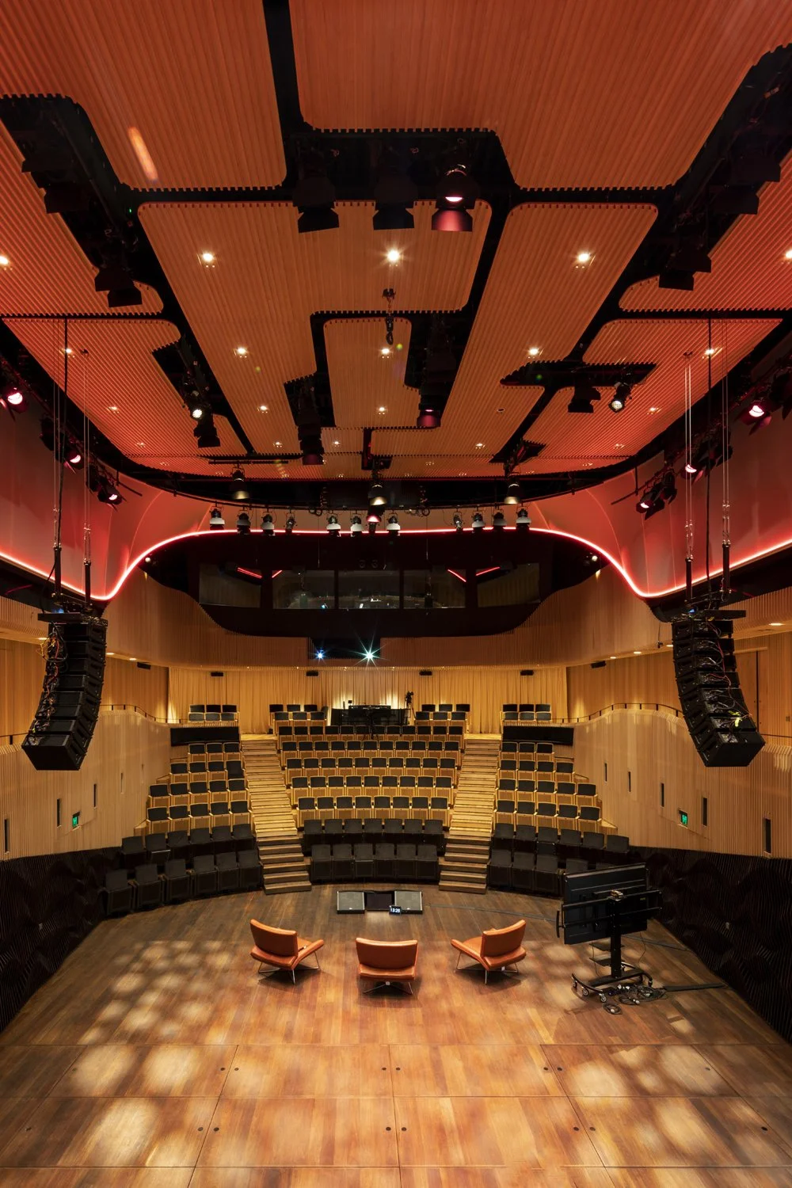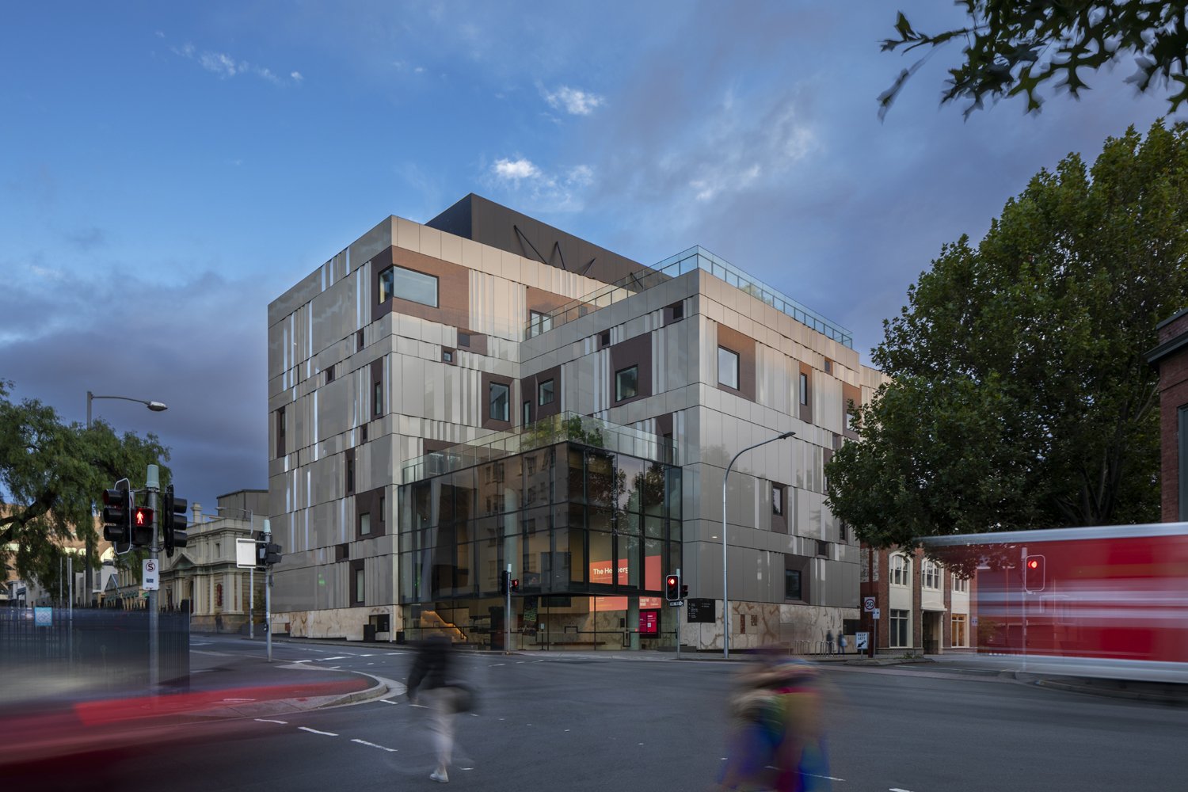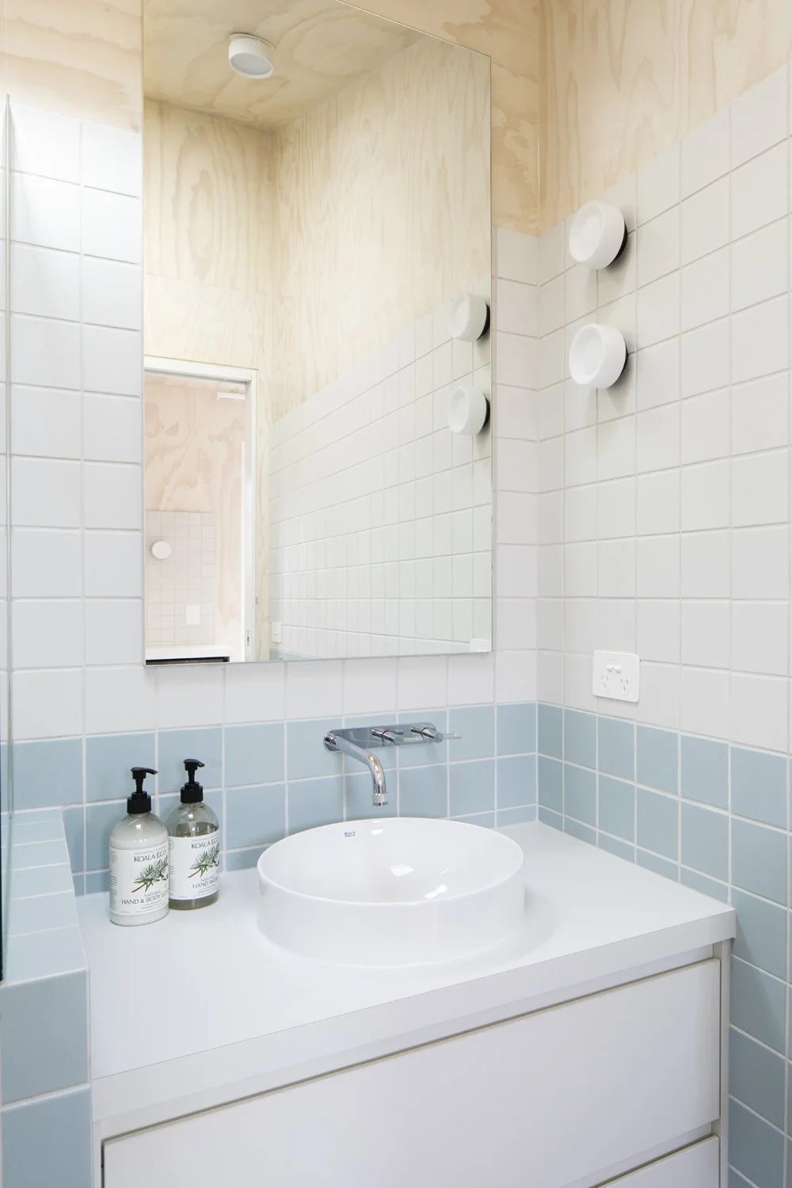How quickly the weeks slip by. Here we are on the last day of April and over a month has passed since I last shared new work with you. I’ve a few things I want to share and I’ll start with this St Kilda Road Penthouse by the team at Meredith Lee. I don’t think I’ll ever tire of soft, sheer, billowing curtains and the beautiful light they afford.
Side note: Please take a moment to appreciate the flames in the lounge fire. It was not a fire kind of day and that heater works! Very well.











































































































































