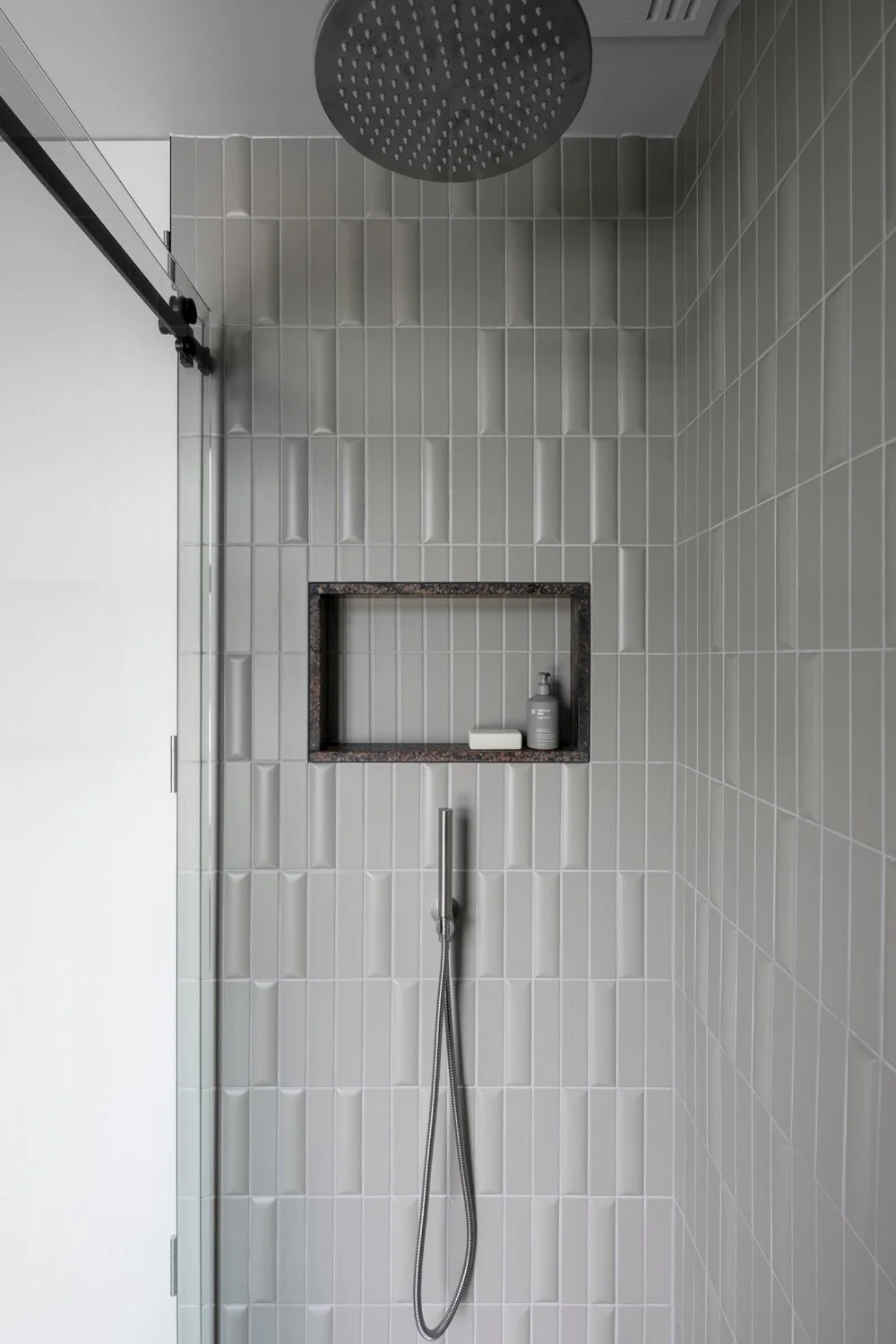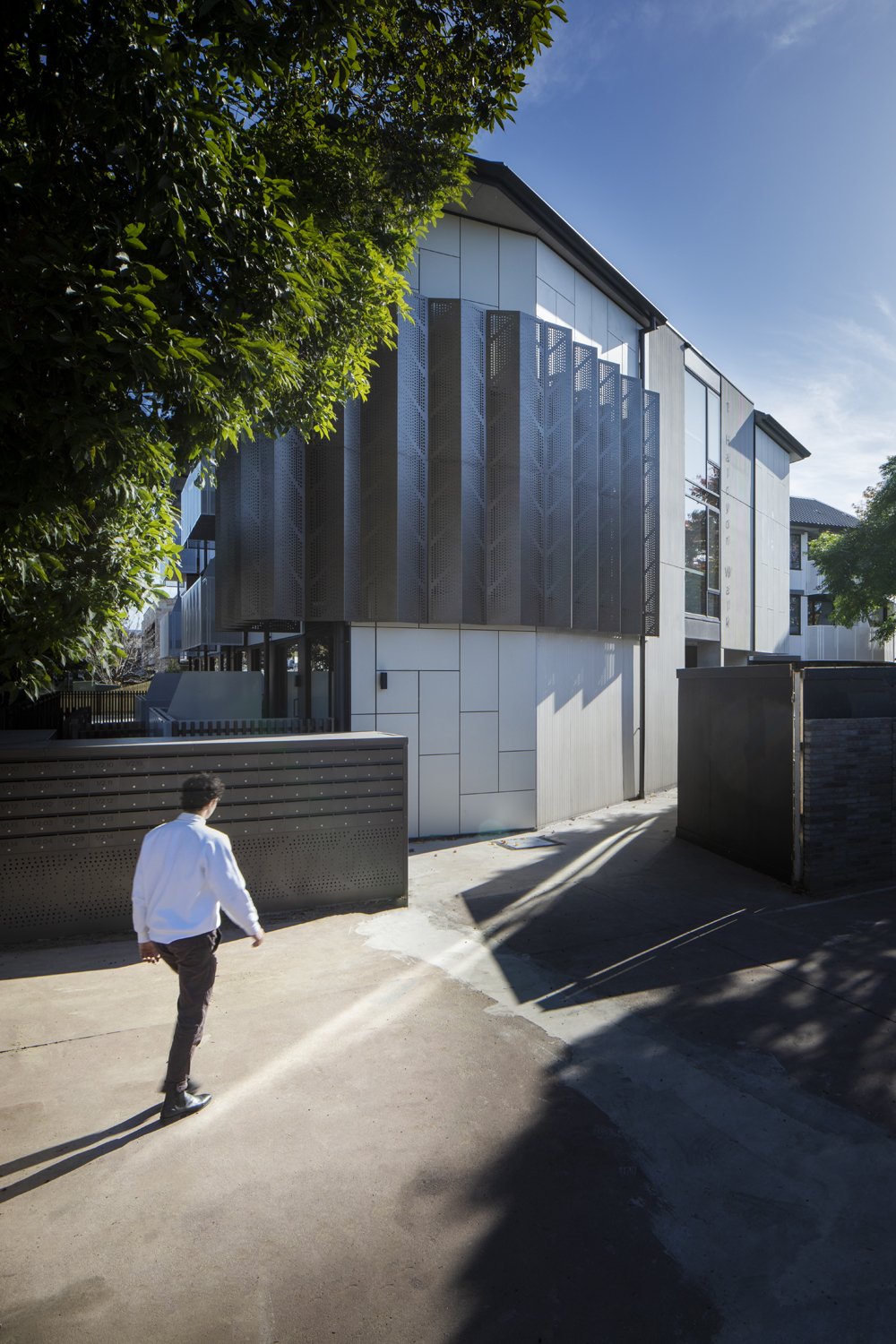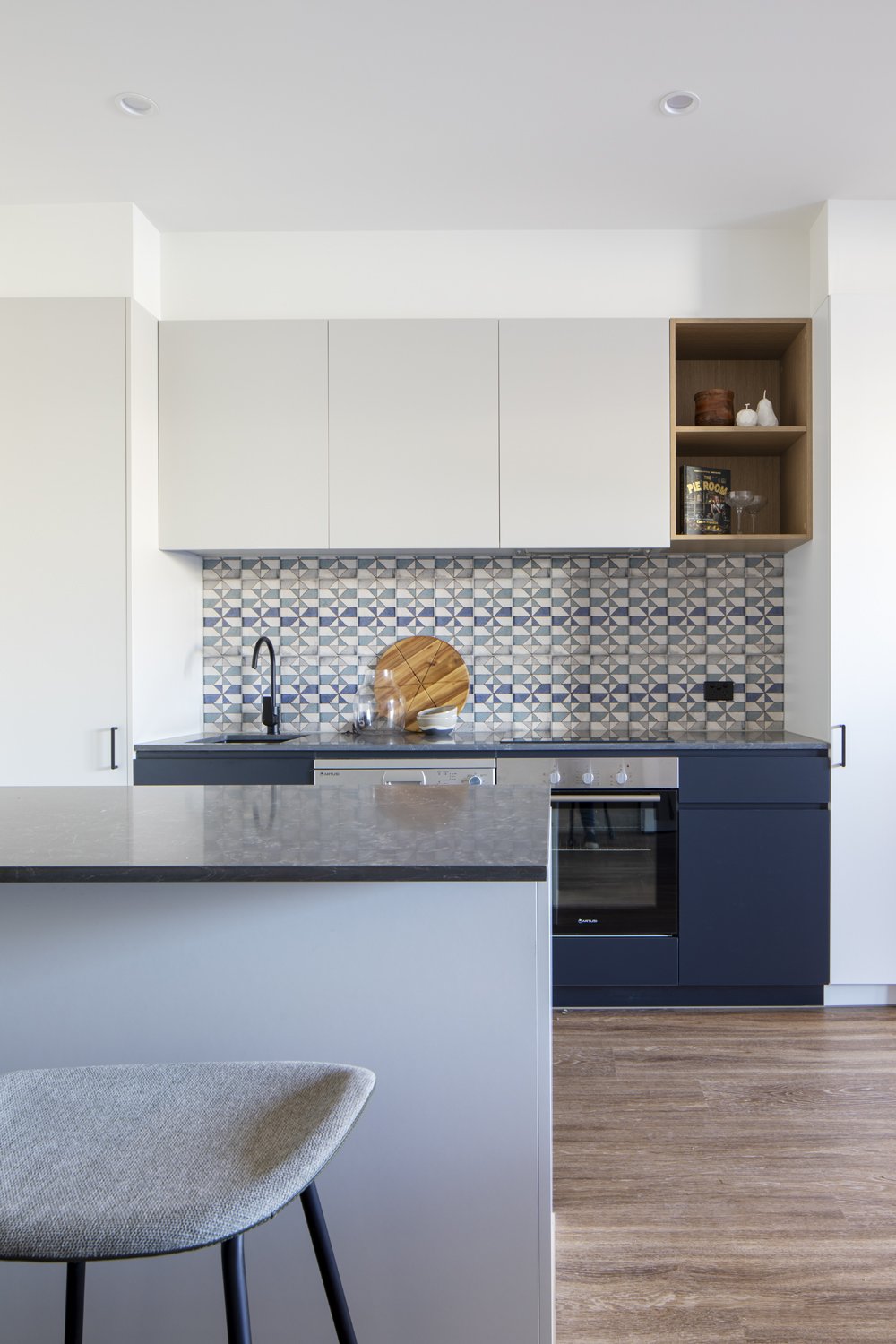Mother Nature is always generous when I work with Rosemary Ross and Waihan Tang of Rosstang Architects, and this sunny Monday back in March was no exception. Perfect blue sky and sunshine to shoot this beautiful update and addition to an Art Deco gem in Brighton. A clever use of space and stunning landscaping by Paul Pritchard made for a lovely day in the autumn sun.
Residential Architecture
Brunswick East House by Lazcon Build
It’s quite extraordinary what’s been achieved by Lazcon Build, on this narrow block in Brunswick East. Four levels of clever, comfortable, inner-city living, a stones throw from anything you could want. From the hydraulic skylight to the roof-top terrace, to the gorgeous earthy toned bathrooms, this family home was something and a pleasure to spend time in.
Build: Lazcon Build
Interiors and shoot styling: Jacqui Lazzarotto
1 Halcyon Walk by H2o Architects and HousingFirst Ltd
This was one of those shoots that really made me work for the images. 1 Halycon Walk by H2o Architects and HousingFirst Ltd is stage one of three that will make up Halcyon Village a senior citizens village in Brighton. While stage one is complete and sitting pretty in it’s leafy surround, stage two was very much in progress, in close proximity, making clean images hard to come by. To add to the complexity residents were moving in around us and the apartments were unfurnished. All that said it’s a great little building and I loved the challenge.
Developer: HousingFirst Ltd
Architect: H2o Architects
Builder: Minicon Construction
Marlborough Street Social Housing by Baldasso Cortese
What a pleasure it was to work with Baldasso Cortese and HousingFirst Ltd on this impressive and important social housing development in Balaclava.
Built by Buxton Construction on the site of a former council car park, the six-level development consists of 46 one, two and three-bedroom dwellings suitable for families, older residents and people living with a disability.
The building includes a rooftop terrace and community garden, end of trip facilities and a thoughtful art work in the entry featuring an “inverse-Nolli Map” of the St Kilda / Balaclava neighbourhood.
Hats off to City of Port Phillip and the Victorian Government for coming together to make this building a reality and house a vulnerable cross section of our society.
Developer: HousingFirst Ltd
Architect: Baldasso Cortese
Builder: Buxton Construction
Styling: Pip+Coop
Obake Gardens at Secret Garden House
Seeing as though we’re out in the garden I thought I’d share some additional images shot for Obake Gardens from Secret Garden House by Amiconi Architects.
Mieke Pattison has done a stunning job of creating a secluded oasis and productive garden in one.
St Kilda Road Penthouse by Meredith Lee
How quickly the weeks slip by. Here we are on the last day of April and over a month has passed since I last shared new work with you. I’ve a few things I want to share and I’ll start with this St Kilda Road Penthouse by the team at Meredith Lee. I don’t think I’ll ever tire of soft, sheer, billowing curtains and the beautiful light they afford.
Side note: Please take a moment to appreciate the flames in the lounge fire. It was not a fire kind of day and that heater works! Very well.
Secret Garden House by Amiconi Architects
I watched this house being built - caught glimpses of it from the surrounding streets. It’s not too far from where I’m living while my house is being built. Despite having watched it, I was still surprised, delighted even, when I made my first site visit. The clever orientation of the studio at the street, the house at back and the gorgeous, productive garden in between. I just assumed it ran straight along the eastern boundary! The interiors are impressive too. Plenty of natural light from the northern facing doors to the garden but warm and cosy at the same time. A credit to the clever team behind it!
Architecture: Amiconi Architects
Interiors: Cassie Duncan
Builder: Warrawee Homes
Landscape Design: Obake Gardens
Styling: Pip+Coop


























































































































