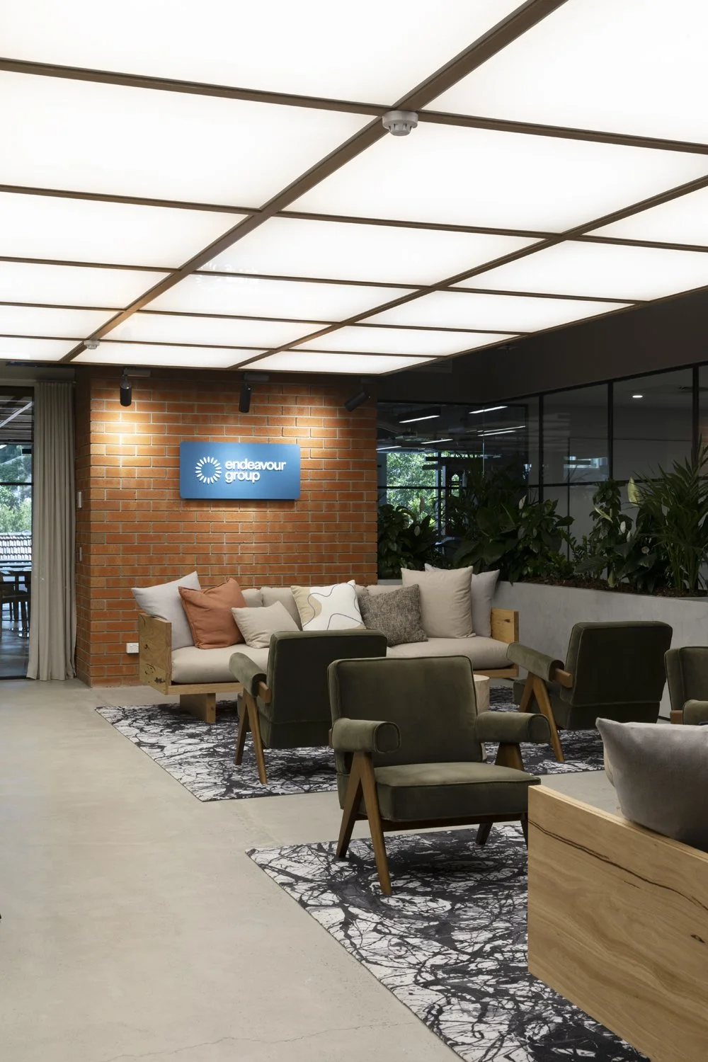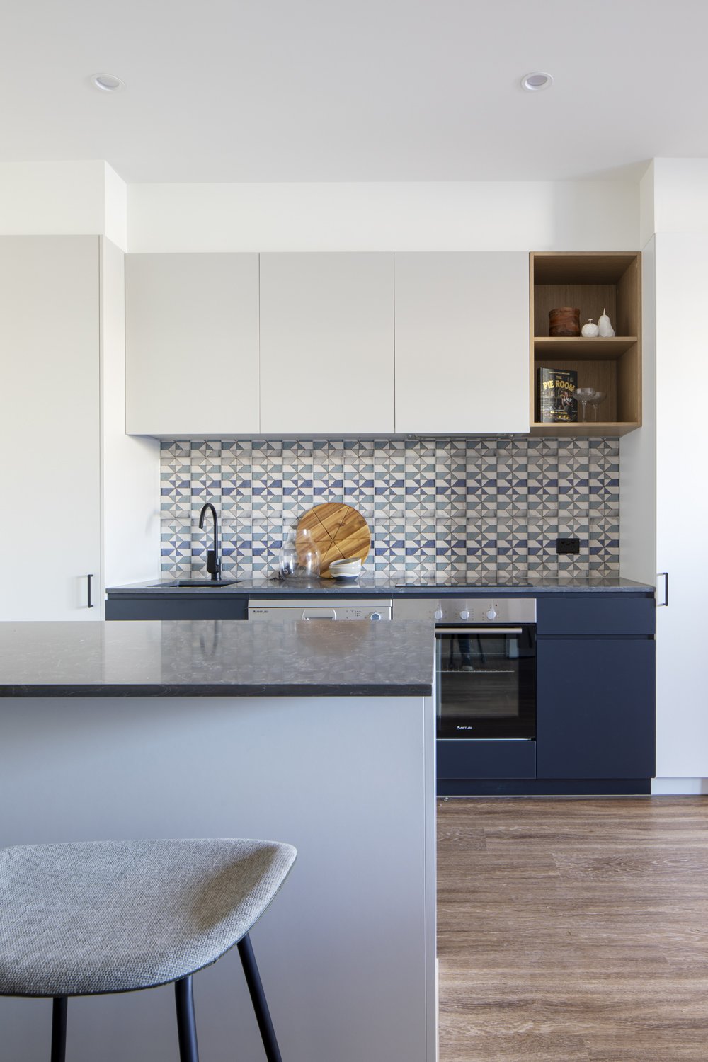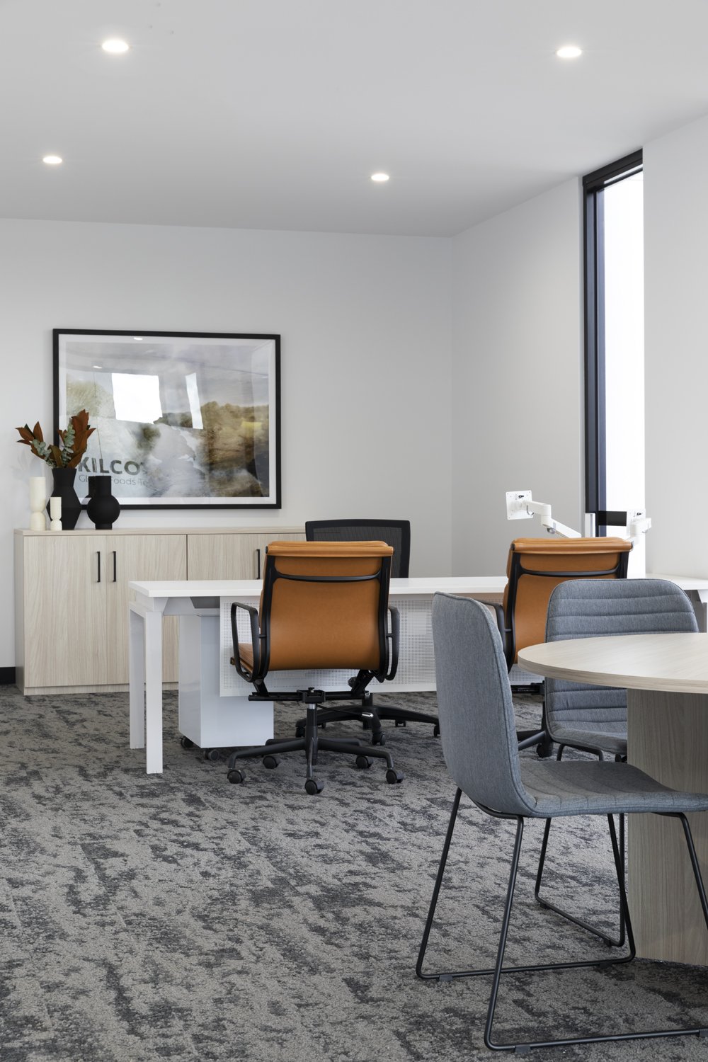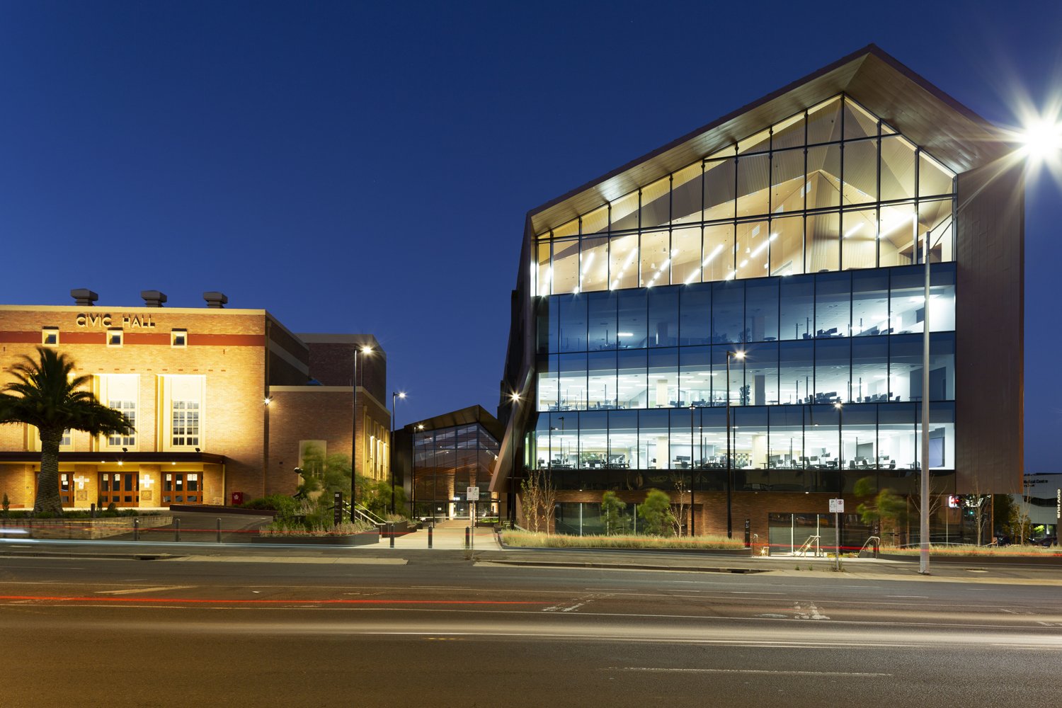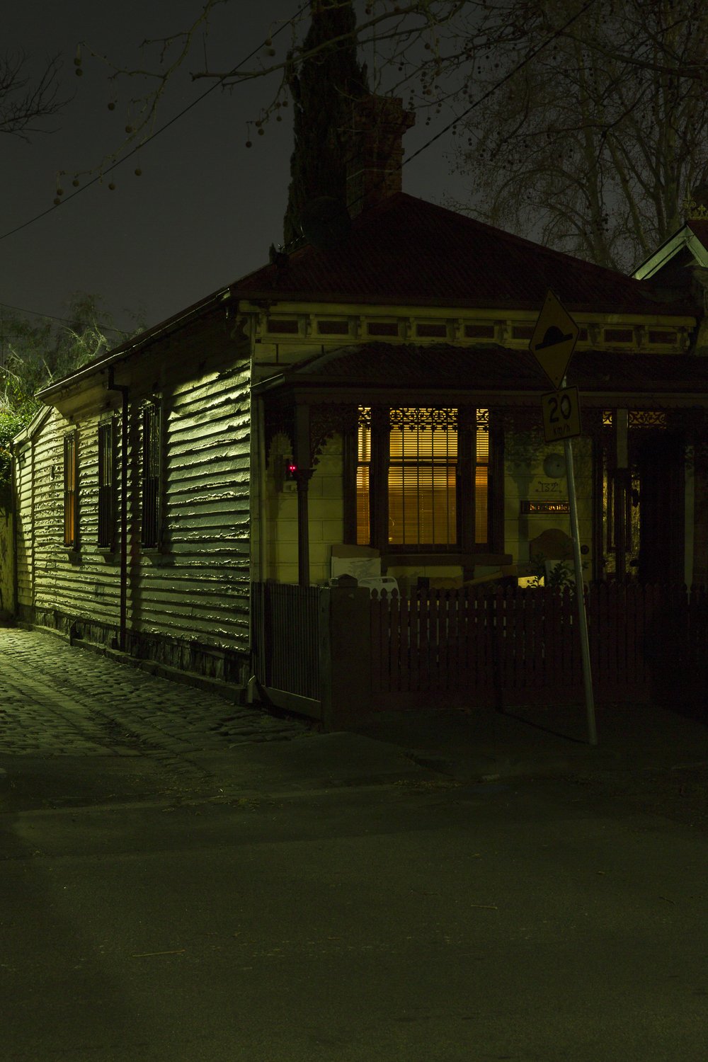From the moment I arrived at Endeavour Group last year, it felt different to most of the corporate interiors I’ve photographed in the past. What did it feel like? Part hotel, part airport/airline lounge mixed with retail and hospitality spaces.
Designed by Sydney advertising agency The General Store in collaboration with State of Work, and built by Amicus, the office offers Endeavour staff countless options for private and collaborative working, all the tech for remote employees, and fun and comfortable breakout options - a home away from home, if you like.
I was especially impressed by the tasting room, which felt like an upmarket dining space or wine bar, intended for entertaining. All in all a great space to work, a sentiment echoed time and time again by the staff I met over this fun two day shoot.
Interiors: The General Store
Build: Amicus Spaces
Workplace consultant: State of Work

