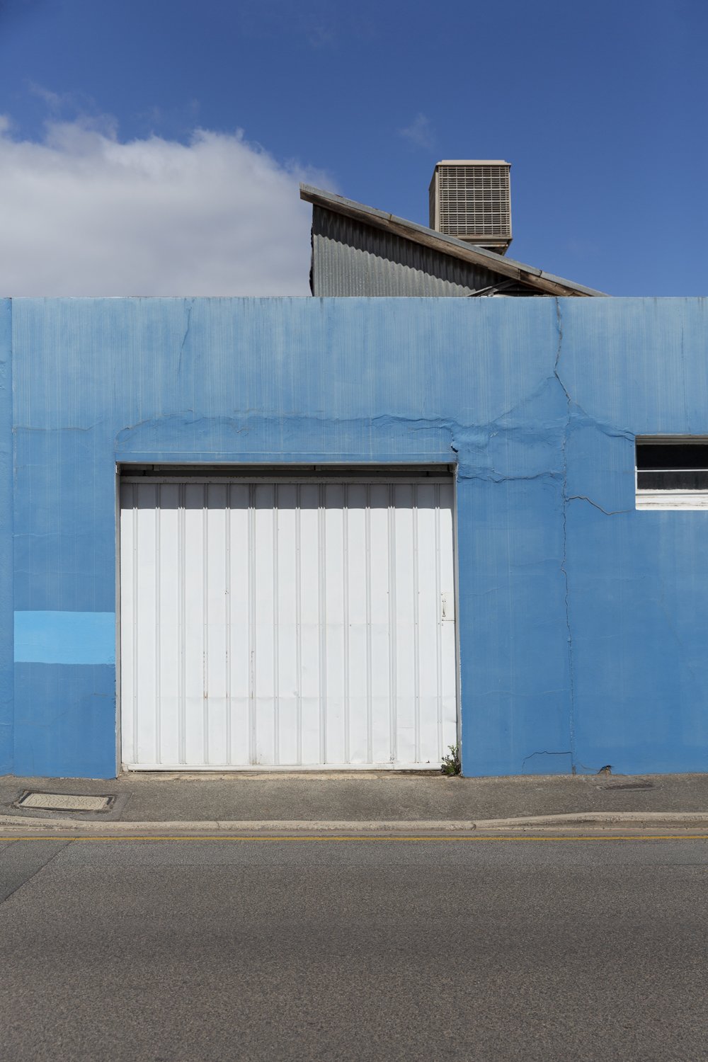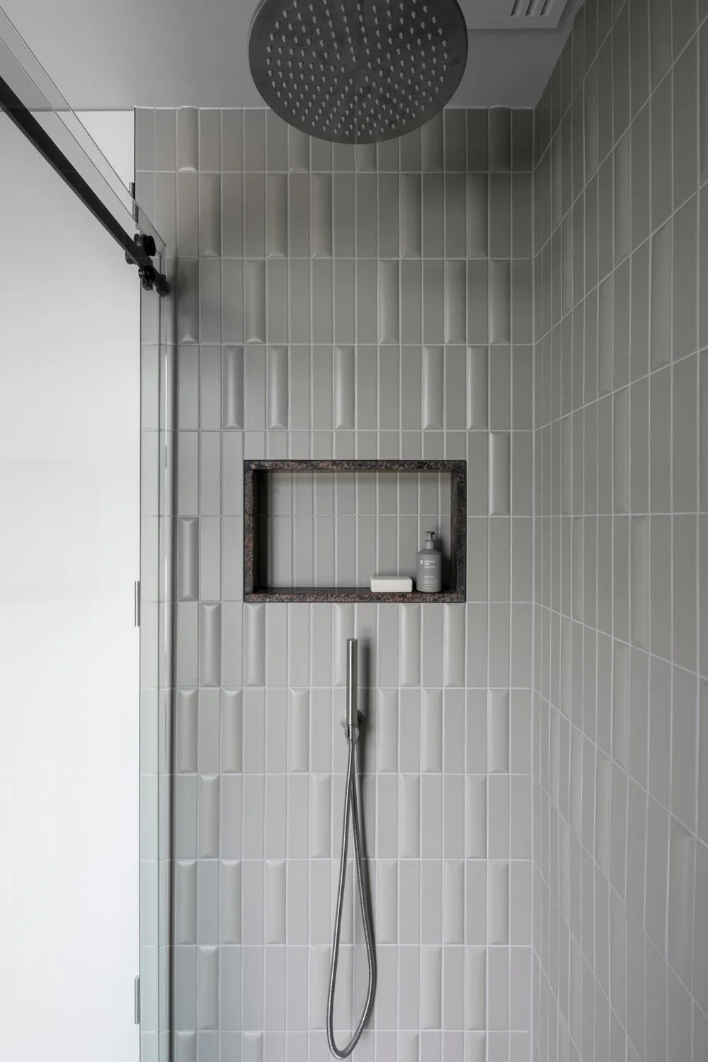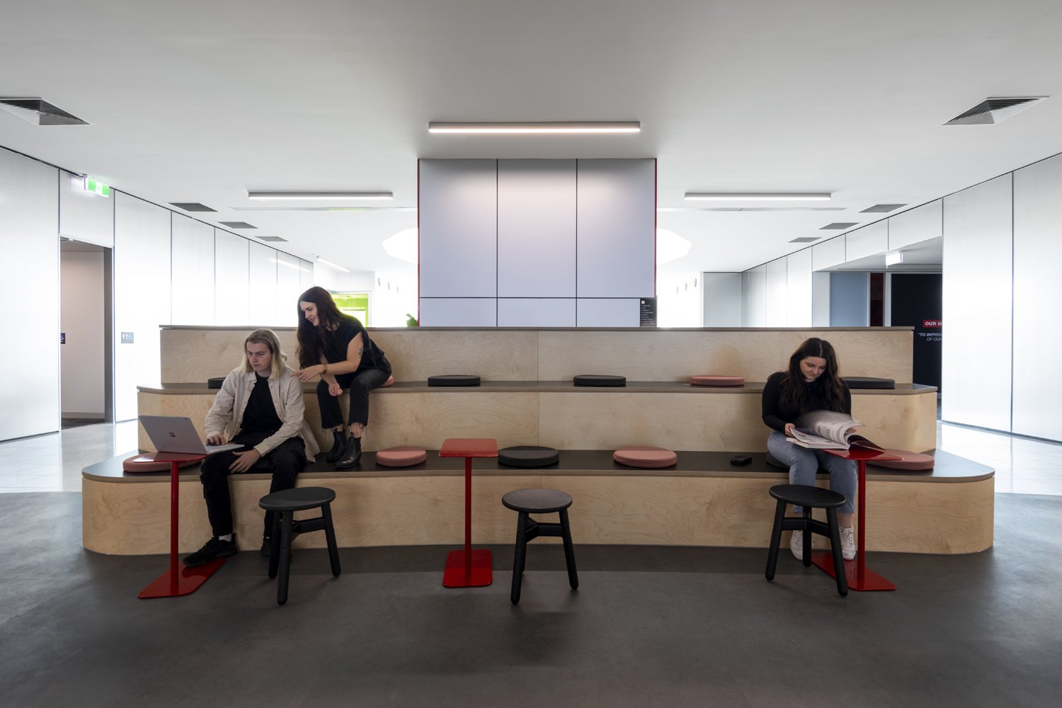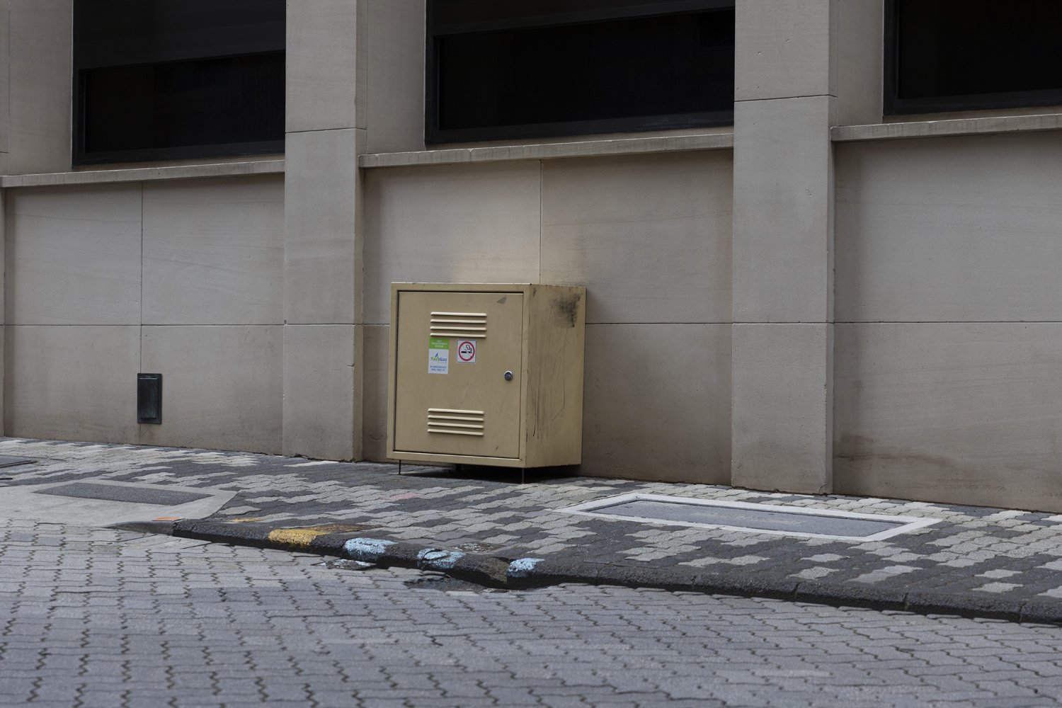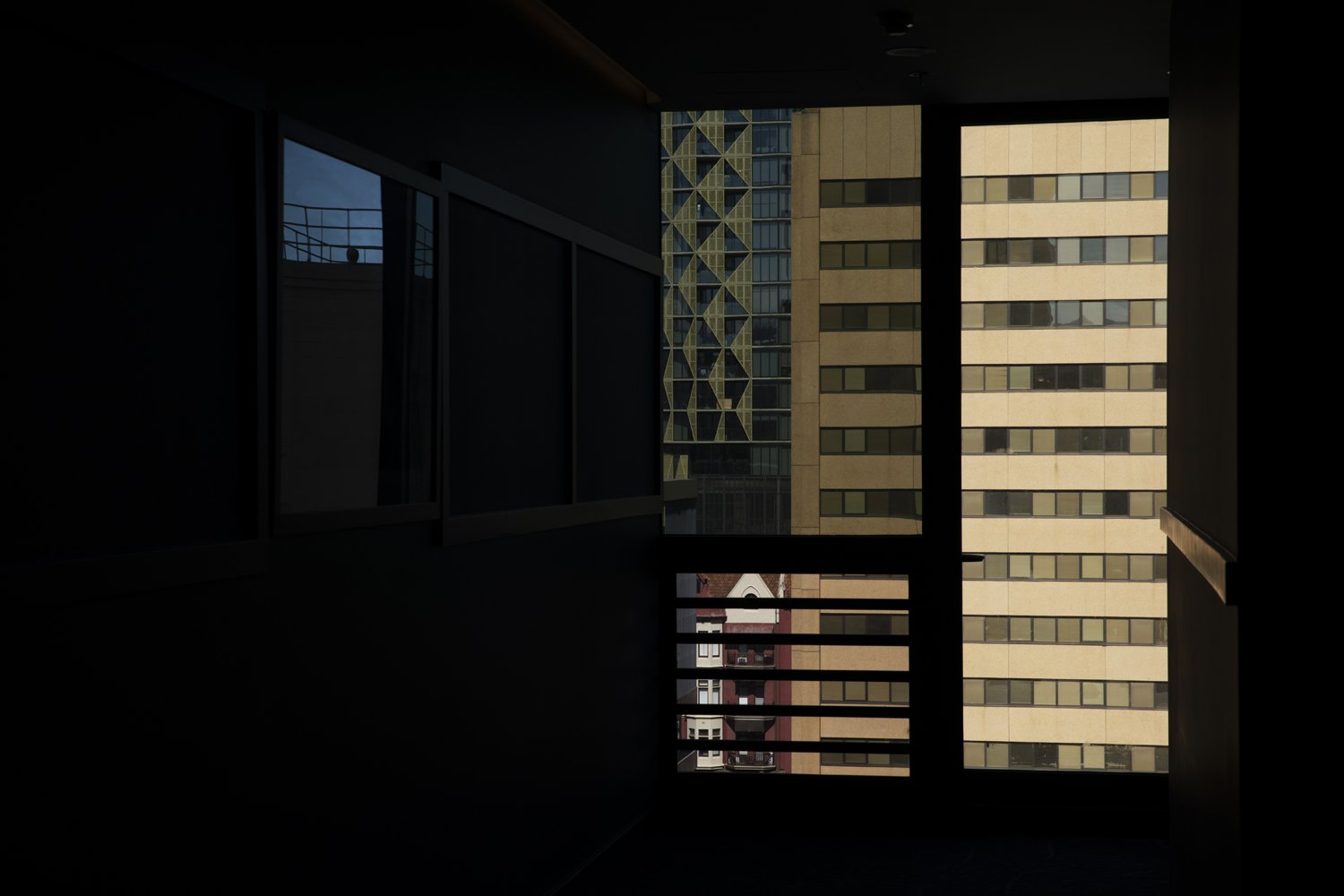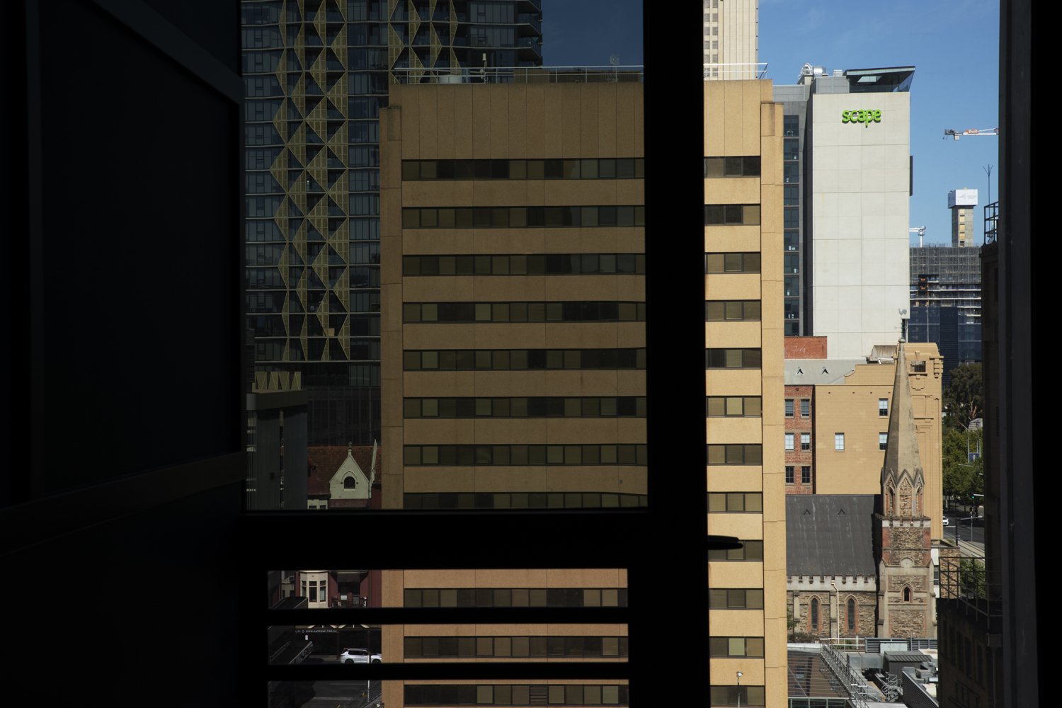Mother Nature is always generous when I work with Rosemary Ross and Waihan Tang of Rosstang Architects, and this sunny Monday back in March was no exception. Perfect blue sky and sunshine to shoot this beautiful update and addition to an Art Deco gem in Brighton. A clever use of space and stunning landscaping by Paul Pritchard made for a lovely day in the autumn sun.
Architecture
Fixations 6
It’s time to share another of my fixations. Adelaide is still giving here and if you’ve been playing along for a while you can probably tell me what I love about this inner city, industrial scene… feel free to say so in the comments if you’re brave… if you’re new here click the #fixations tag above and you’ll get the idea!
Brunswick East House by Lazcon Build
It’s quite extraordinary what’s been achieved by Lazcon Build, on this narrow block in Brunswick East. Four levels of clever, comfortable, inner-city living, a stones throw from anything you could want. From the hydraulic skylight to the roof-top terrace, to the gorgeous earthy toned bathrooms, this family home was something and a pleasure to spend time in.
Build: Lazcon Build
Interiors and shoot styling: Jacqui Lazzarotto
Clifton Hill Townhouse by Amiconi Architects
It was walk to work day for this shoot back in November, which was a real treat - as it was to work with the team at Amiconi Architects and Pip&Coop again. This time a beautiful upgrade to a Clifton Hill townhouse overlooking the park and away to the east. Adrian and the team have brought new life to this home for a lovely family.
Architect: Amiconi Architects
Stylist: Pip&Coop (Cassie Thomson)
Milwaukee Tools by PTID and Amicus
I wasn’t sure what to expect as I drove towards this project in Knotting Hill. I knew it was 4,000sqm, a mix of commercial and industrial spaces and on the site of the former Toyota Technical Centre. What I found was a bold and clever update and reuse of an existing space, which offered some great opportunities for photography. I had particular fun playing with colour, which you know I’m a fan of and the unexpectedly green building surrounds. Hats of to PTID and Amicus for what they’ve achieved here.
1 Halcyon Walk by H2o Architects and HousingFirst Ltd
This was one of those shoots that really made me work for the images. 1 Halycon Walk by H2o Architects and HousingFirst Ltd is stage one of three that will make up Halcyon Village a senior citizens village in Brighton. While stage one is complete and sitting pretty in it’s leafy surround, stage two was very much in progress, in close proximity, making clean images hard to come by. To add to the complexity residents were moving in around us and the apartments were unfurnished. All that said it’s a great little building and I loved the challenge.
Developer: HousingFirst Ltd
Architect: H2o Architects
Builder: Minicon Construction
Fixations 2
A long-time and very dear friend paid a visit to Melbourne in recent months. In one of our many, deep and artful conversations we came to the subject of my “Fixations” posts. She (who will know who she is when she reads this) suggested that you might like to hear about what it is exactly that I am fixating on in these images, what it is that caught my attention.
So. This next fixation, I happened upon when working in Hobart earlier this year. This little scene stopped me dead and only got better the more I moved in. It’s the strong lines and repetition in the facade of the building, it’s the patterns in the paving of the road and footpath, it’s the symmetry of the shiny silver bike thingys (what do you call those?), it’s the way nature gently but firmly disrupts the man made perfection with organic, uneven and unpredictable lines. It’s colour - green on stone, the hint of red in the speed sign, the coloured paint on the pavement, the bolt of yellow from the adjacent carpark and the pastel yellow of that strange little, sticker covered, industrial box, which doesn’t belong and fits in all the same. It’s the sense of isolation, the absence of people. I could go on… it’s all of that and more.
For those that are interested it’s the former Reserve Bank building which was designed by the Commonwealth Department of Works and constructed in 1977.
Fixations…
There are few things that give me greater pleasure than being alone with my camera and away from home. This is where I feel most free to explore things that catch my attention or arouse my curiosity. When existing in this space I often find myself fixated on an idea or subject. Most of these stay hidden on my server, never to be shared or seen. With that last thought in mind I decided I’d bring one of those fixations to light…


















