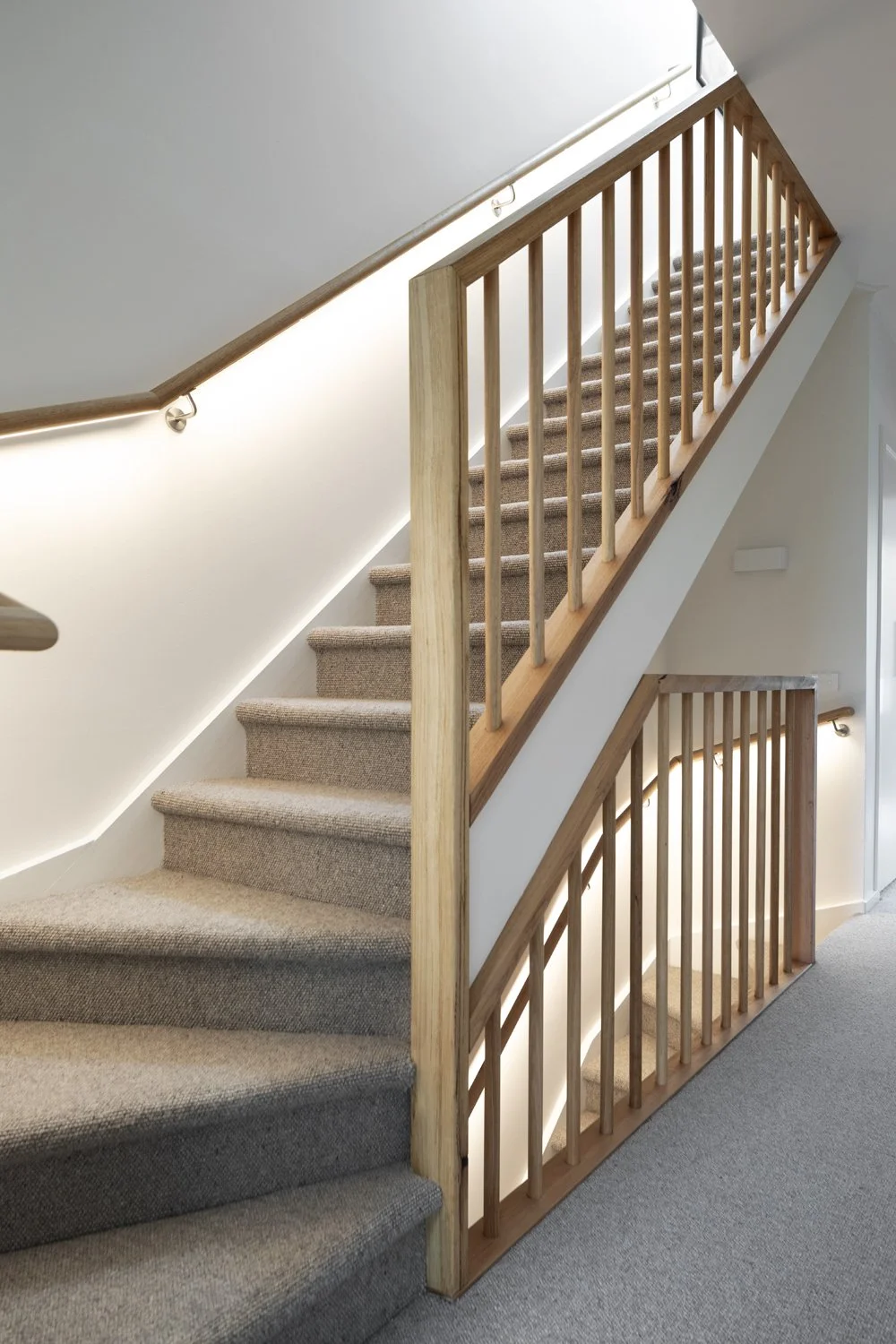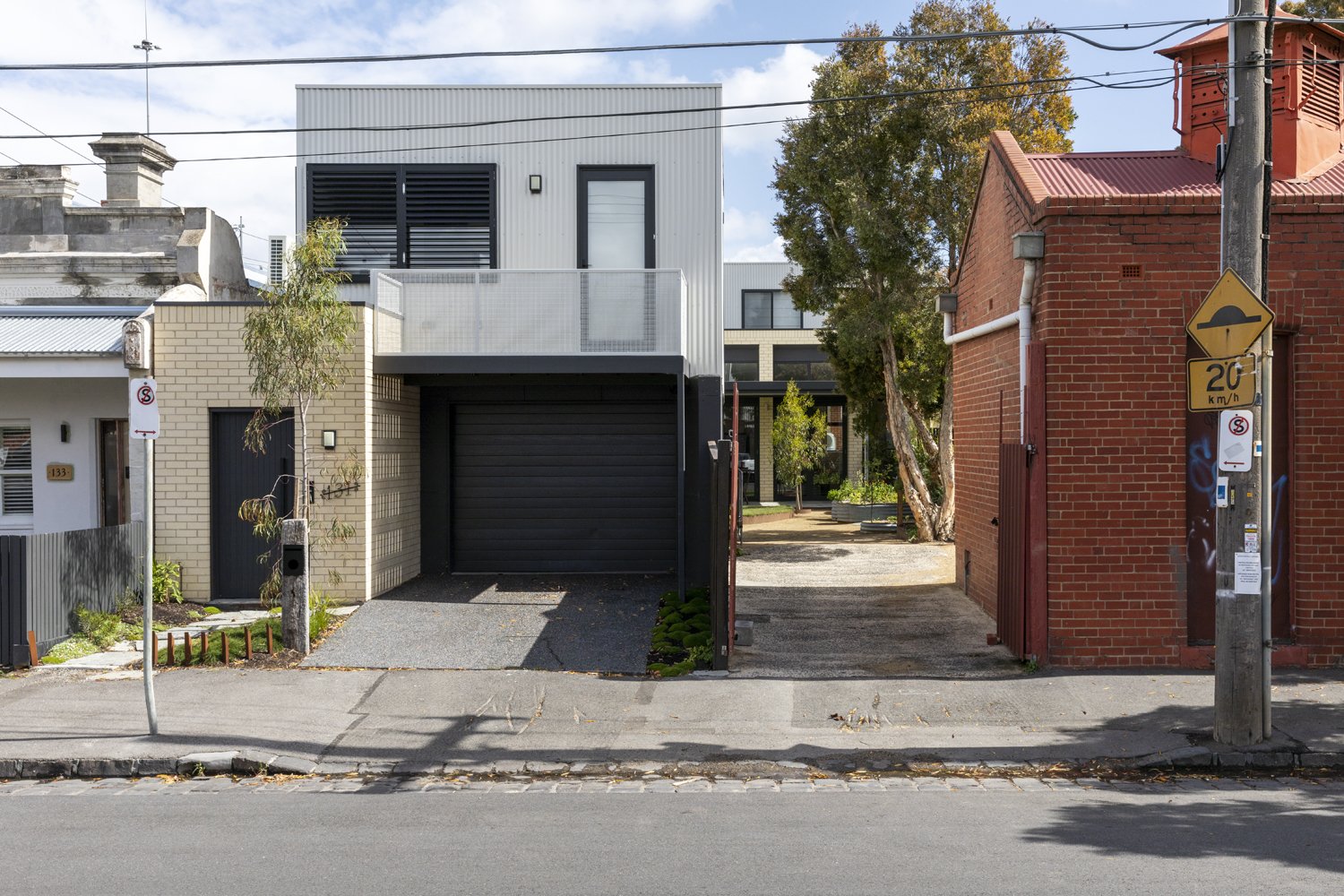It was walk to work day for this shoot back in November, which was a real treat - as it was to work with the team at Amiconi Architects and Pip&Coop again. This time a beautiful upgrade to a Clifton Hill townhouse overlooking the park and away to the east. Adrian and the team have brought new life to this home for a lovely family.
Architect: Amiconi Architects
Stylist: Pip&Coop (Cassie Thomson)






























